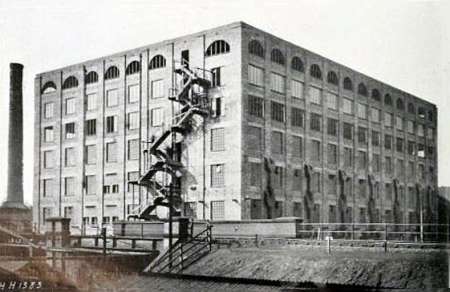Building Name
Warehouse for Pilkington Brothers, St Helens
Date
1912 - 1913
District/Town
St Helens
County/Country
Merseyside, England
Architect
Client
Pilkington Brothers
Work
New build
Contractor
William Cowlin and Son of Bristol.
Following earlier work for Pilkington’s Glass undertaken by Isaac Taylor and his father James Medland Taylor, Isaac was asked in 1912 to design a large warehouse for the firm in the centre of St Helen’s. The entire building was constructed from reinforced concrete following the Coignet system, apart from the outer walls which were of brick. It was flat-roofed and consisted of seven floors and a basement with a railway siding running directly into the building. The contractors were William Cowlin and Son of Bristol. Full plans were published in the trade journal Concrete and Constructional Engineering.
Reference Concrete and Constructional Engineering, volume 8, page 626.
Photo Concrete and Constructional Engineering
