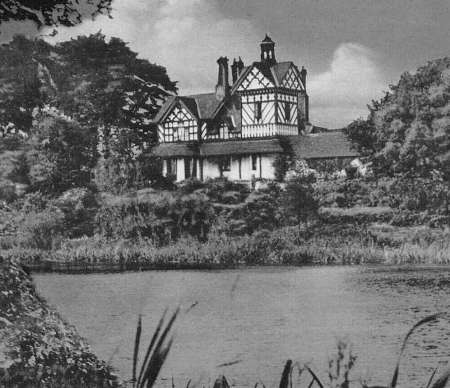The Aviary Poultry House Keeper's Cottage and and Boat House, Worsley
Built for the First Earl of Ellesmere in 1848-1849 to provide fowl for the table of the Hall and to provide leisure and boating facilities for the Ellesmere family. Incorrectly designated a fishing and hunting lodge in the Listing Notice, the Aviary was originally built for the function its name suggests. Now greatly extended and altered.
WORSLEY - On a rounded slope, covered with verdure to the water’s edge, there is a poultry aviary and keeper’s house, and in the water itself a boat house capable of containing two pleasure boats. The poultry house is a long building, about ten feet high, of three sides, two of them facing the water, trellised and prepared for climbing plants, but it does not present anything so attractive as the beautiful cottage for the keeper to which it adjoins. It is furnished with warming apparatus, to keep it at an even temperature, for the purpose of incubation and rearing throughout the year, and in winter especially. The supply of poultry for the hall is obtained from this house. The keeper’s cottage is a most interesting building, and being built close to the edge of the reservoir, its form is mirrored in the waters, adding another object of interest to the many which the place possesses, especially on a calm summer’s day, when the reflection is unbroken and distinct, and quietness reigns around. The cottage and its appurtenances were built for the Earl of Ellesmere in the year 1848-1849 by Mr Evans, now the surveyor of the borough of Salford, who was then resident at Worsley, having been engaged in the erection of the new church of St Mark, and was employed by the noble earl in various works. Mr Evans chose the style of architecture which prevailed early in the 17th century, a partial specimen of which he had seen before in the old hall, and some few other timbered houses in the neighbourhood, and the design he produced and had carried out under his own superintendence is creditable to his taste and skill. The exterior presents the usual quaint forms of arrangement of black wood and white plaster work, forming diamonds and squares, with acutely pointed gables and high-pitched roofs. At one angle there is a tower, crowned by a kind of bell turret; and there is also a verandah on two sides, formed by a thatch supported on posts still retaining their bark. The same form of covering is employed for the larger part of the roof as for the verandah; it is composed of wheat straw of great thickness, at least 12 inches, and the artisan who did the work was fetched by Mr Evans from the south-west of England – no one here knew how to construct it – and was a member of a family which had been celebrated for many generations as thatchers, even in the county they resided in, where such roofs are common. It is calculated to last 40 years under ordinary circumstances. One of the gables is roofed with Staffordshire tiles of black and red, arranged in diamonds. The interior contains a suite of rooms for the accommodation of the keeper and his wife, and a private room for Lady Ellesmere and family, with a sitting room over it. The sitting room has a bold stone chimney piece and fire dogs instead of the modern grate. At the bend of the lake a very fine view of it in its entire extent is obtained, the church spire towering up in the distance, and a nice belt of wood running round nearly the whole bank, and from some distance beyond them. Three years ago, before Mr Evans was led to the place it presented a very different aspect. [Manchester Courier 11 October 1851 page 3]
Reference: Manchester Courier 11 October 1851 page 3
Photo The Aviary before extensive enlargement and alteration taken from an old postcard. The boathouse, now demolished stood a short distance to the right.
