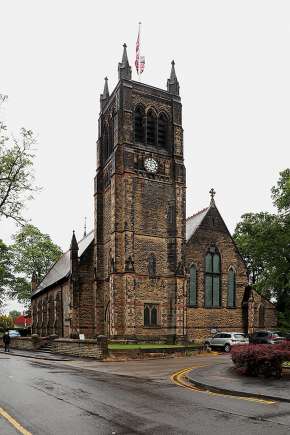St Clement's Church, Urmston: Enlargement
For three bay westward extension with new tower. St Clement’s Church was built in 1868 to designs by J Medland Taylor who added the north aisle in 1873-5. The whole was lengthened to the west in 1887-8 by Whittenbury & Mather with the tower added in 1899-1903 by which time Whittenbury had died.
ENLARGEMENT OF URMSTON CHURCH AND NEW SCHOOL – A meeting of the members of the congregation of St Clement’s Church, Urmston has been held in the schoolroom, the vicar, the Rev E Harwood Cooke, presiding. The meeting was convened for the purpose of considering the advisability of enlarging the church and building a new school. It was resolved “That this meeting deems it advisable to take in hand the enlargement of the church and the building of a new school, and that a committee be formed of the gentlemen present, together with the school managers and church officials, with power to add to that number.” [Manchester Guardian 4 July 1885 page 9]
It is proposed to erect new parish schools for St Clement’s Urmston at a cost of £1,500, and also to enlarge the church at a similar cost. [Manchester Guardian 31 January 1887 page 6]
URMSTON - At a recent meeting of the building committee for the enlargement of the parish church, the designs submitted in a limited competition by Mr. C. W. Whittenbury and Mr. H. A. Mather, architects, of 74, King Street, Manchester, were unanimously accepted. [Building News 25 February 1887 page 298]
St Clement’s Church Urmston, is to be enlarged, at an outlay of £1,500, against which £1,100 has been promised in local subscriptions. [Manchester Guardian 28 March 1887 page 6]
Reference ICBS 09199 Grant approved: Enlargement
