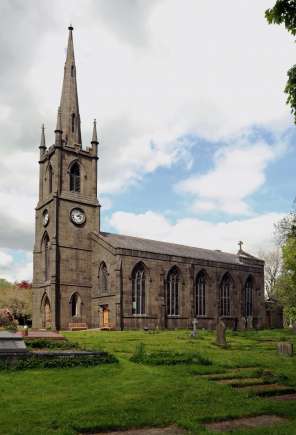Restoration: Church of St. Anne, Turton
CHURCH RESTORATION AT TURTON, LANCASHIRE - Important alterations and additions have been made in connection with S. Anne's Church, Turton, near Bolton, Mr. R. Knill Freeman, F.R.I.B.A., Bolton, being the architect. The chancel has been extended some l10 feet eastwards, the east wall having been taken down and rebuilt. The choir stalls are brought forward into the body of the church to form a quasi-chancel; the vestry on the south side has been extended, and on the north side a new organ chamber has been built. A chancel arch has been formed at the intersection of the chancel and the nave, and the chancel ceiling is panelled and boarded; the floor is laid with encaustic tiles of a suitable character. The chancel is separated from the body of the church by a low oak screen, panelled and moulded. The choir stalls and prayer desks are also in oak, with panelled framing in fronts and bench ends. The old east window, which is filled with very beautiful stained glass, has been taken out and replaced in the new wall. The treatment of the glass in this window (which is the work of the well-known London firm of Heaton, Butler and Bayne) been taken as a guide for the style adopted in the other work in connection with the chancel, which has been made to harmonise with it. The old pulpit and the bookcase containing the chained books will be replaced as near possible in their previous positions. The reredos, which, from its size and character is a very prominent feature in the church, is constructed of alabaster of different shades, carefully selected, which is like the other new chancel fittings, Renaissance in character. It is 9 feet 4 in. high in the centre, and 17 feet at each side, being 24 feet in width. The whole of this work, including the carving, has been carried out from drawings prepared by the architect, Mr. R. Knill Freeman, F.R.I.B.A. (of Bolton), by Messrs. Earp, Son, and Hobbs, of London and Manchester. The building has been carried out by Messrs. Martin Bros., of Edgworth; Messrs. Marsh and Mayoh undertook the masonry; Mr. W. Bridge the plastering; Mr. D. Hughes the plumbing; Mr. Dale (Manchester) the tiling; and Messrs. Standring and Co. (Manchester) the gas-fitting. [The British Architect 25 January 1889 page viii]
