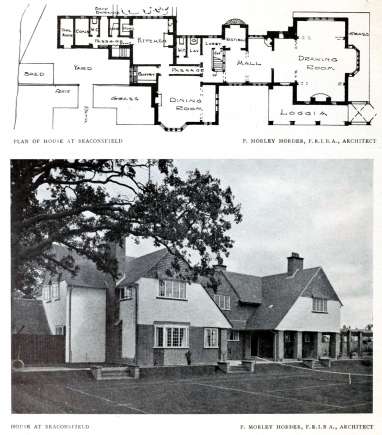House, Seeley Road, Beaconsfield
The house at Beaconsfield of which illustrations are here given of exterior and interior, has been erected from the designs of Mr. P. Morley Horder, F.R.I.B.A., on a site near the station on land which was cut up into the usual builder's plots. Two sites were purchased on the main road to mark off the property from small houses in the vicinity, and, in order to further secure privacy, the house has been set back towards new road which has been laid out. The main entrance has been made on the north side from an old road leading to a fine old farm and orchard. The plan explains itself. A good-sized entrance hall leads through folding-doors to a large living room with a deep bay looking out on to a formal garden on the south. The dining-room has a south window looking right along a loggia and pergola to a small summer-house at the end. The interior is finished with simple panelling and all the floors and doors are oak. The lawn has been sunk so as to be as little overlooked as possible from adjacent houses which have been built in the new road. The materials used in construction are brick, roughcast and tiles, and the windows have iron casements and leaded lights. The house is heated throughout with hot water.
Reference Studio International 1908 page 53-54 - garden elevation and plan
Reference Western Architect road side
