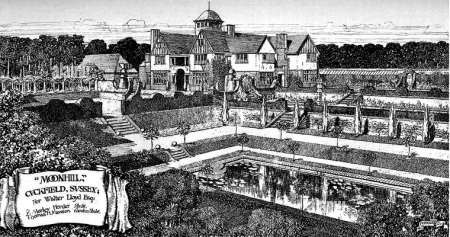Moonhill, Cuckfield, Sussex
‘Moonhill' (aka Moonhill Place, Upper Moonhill) is situated 1.25 miles south of Cuckfield, West Sussex. Brick-built with pebble dashing and half-timbered gables, the house features a tower and copper-coloured cupola. Thomas Mawson's proposed landscape scheme as shown on the drawing of 1902 was seemingly only implemented in very small part.
"MOONHILL"CUCKFIELD, SUSSEX - The original drawing from which our illustration is taken is now at the Royal Academy. The house at Cuckfield, not far from Hayward's Heath in a fine open and well-wooded country, has been designed by Mr. P. Morley Horder, architect, for Mr. Walter Lloyd, and the grounds have been laid out by Mr. Thomas H. Mawson, of Windermere. Rough-cast and red bricks are employed for the walls, with tiles for the roofs. [Building News 9 May 1902 page 665 and illustration]
HOUSE AND GARDENS AT MOONHILL, CUCKFIELD, SUSSEX - Moonhill, which we illustrated last week, is one of the highest points of the Sussex Downs, and within a mile and a half away from the delightful village of Cuckfield, which is on the coach road to Brighton. The residence, which is built on the slope of the hill, occupies the site of the old farm steading, the farmhouse being incorporated in the present erection. Part of the extensive additions had been carried out by the late tenant; but Mr. Walter Lloyd, who came into possession a short time ago, has added billiard-room, large hall and dining-room, gallery, and additional kitchen offices. The old farm buildings are being converted into stables, and the fine old barn into a recreation hall, the whole giving a very compact and commodious residence and accessory buildings. The gardens, which are entirely new, are laid out with a view to providing ample space for garden games. The accommodation provided includes four tennis courts, full-sized croquet lawn, and large bowling and archery green. This gives ample green lawns. No provision is made for the ordinary bedding-out arrangement; but there is a panel garden with a sundial in the centre, and a series of rose-beds and arches round it. There are also long herbaceous borders inclosed by yew hedges, grass walks between avenues of chestnut, with arches and festoons on either side, and a lily-pond for choice aquatics; there is also to be a yew garden, with clipped trees, alcoves, and seats. At the end of the two bowling greens are two garden pavilions connected by a circular sweep of treillage, over which are to be trained tea-rose and other choice climbers. The kitchen garden is about 1.5 acre in extent, including the spaces occupied by a small range of glass. This garden is inclosed by a wall on the north, east, and west sides. The new drive is half a mile in length, and connects the residence with the Cuckfield and Brighton roads. The architect for the house is Mr. P. Morley Horder, of New Bond-street ; and for the garden, Mr. T. H. Mawson, of Windermere and Conduit Street, W. [Building News 16 May 1902 page 699]
In the drawing of Moonhill, Cuckfield, Sussex, Mr. P. Morley Horder shows how keenly he appreciates the importance of a garden in the completion of a good house. Architects, somehow, are inclined to forget the garden altogether, or else they give it insufficient attention; Mr. Morley Horder avoids these faults, and entrusts the arrangement of the grounds to Mr. Thomas H. Mawson, one of the leading experts in garden architecture. It is to be hoped that this example will be widely followed, for the garden and the house are never so well suited to each other as when they are carried out under the guidance of a common impulse of design. [Studio Vo 26 9 May 1902 page 119-120 – recent Domestic Architecture]
.
