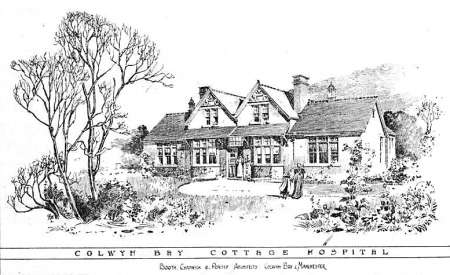Cottage Hospital, Tynewydd Estate, Colwyn Bay
COLWYN BAY COTTAGE HOSPITAL. DIAMOND JUBILEE MEMORIAL. On Wednesday, Mrs Comwallis West, of Ruthin Castle, wife of the-Lord-Lieutenant, of Denbighshire, formally opened! the cottage hospital erected at Colwyn Bay, in order to commemorate the Queen's long reign.
The hospital stands on a pleasantly situated piece of land at Groes, half an acre in extent, and was obtained on generous terms from the Countess of Dundonald. From the grounds a splendid view of the bay is afforded, and the climate is invigorating yet mild. The building is from the designs of Messrs Booth, Chadwick, and Porter, architects, Colwyn Bay, who gratuitously superintended as well as designed the building. Having a. southerly aspect, the facade is of pleasing form, and the structure comprises main a building containing on the ground floor an operating room and special ward, with kitchens, &c., at the back. A wing on the right forms the men's ward, and another on the left provides the women's ward, while the storey in the main building gives the necessary bed-room accommodation for the staff. Provision has been made for future extensions by the enlargement of the wards and the formation of an operating theatre at the back. The present accommodation of each ward is three beds. Special attention has been given to the heating and ventilating arrangements, which are the best of the kind yet invented, and the sanitary offices are cut off by ventilating corridors. Ruabon red bricks were used for the building, with terra, cotta and Yorkshire stone dressings, and the floors and corridors are of pitch-pine blocks. The contractor was Mr D. E. Berth Jones, of Colwyn Bay. ….. The Chairman remarked that the whole concern had cost £1500, and the committee were now only £200 short. [Carnarvon and Denbigh Herald 13 October 1899 page 7]
COLWYN BAY COTTAGE HOSPITAL - The pretty Cottage Hospital which has been erected near the main road at a point mid-way between Colwyn Bay and Colwyn, and which owes its existence to the general desire in the district to fittingly commemorate the Queen's Diamond Jubilee, was formally opened on Wednesday afternoon under very happy auspices.....
Pleasantly-situated amid green fields, in sight of the bounding sea, and sheltered by the charming. Pwllycrochan Woods, this bijou hospital possesses advantages which are denied similar institutions in large towns and crowded cities. Its surroundings are at once peaceful and picturesque. The air is laden with the sweet odours of the lovely flowers which grow in such rich profusion in the well-ordered gardens of the neighbouring mansions and villas. The delightful freshness of the country is upon everything. All these circumstances combine to make the site an agreeable one. The land, half-an-acre in extent, formed part of the Gwrych Castle estate, and was granted to the Committee by Countess Dundonald on most generous terms. The hospital, which is faithfully outlined in our picture, was erected from the designs of Messrs Booth, Chadwick & Porter, architects, of Colwyn Bay and Manchester, who are responsible for so many handsome buildings in our district. It should be added that, to their great credit, the architects very generously placed their services and experience at the disposal of the Committee, and have gratuitously carried out their part of the work. The contractor was Mr D. Evans Berth Jones, Colwyn Bay, who has carried out his portion of the work to the great satisfaction of all concerned. The institution is undoubtedly large enough to meet the requirements of the district for many years to come, but in planning it provision has very wisely been made for future extensions.
The ground floor contains a men's ward and a women's ward, each for two patients, an operating room, matron s room, bathroom, corridor to each ward, kitchen, scullery, pantry, and a store-room with linen cup- boards and hot water cylinders in same. On the first floor are the matron's bedroom, two bed- rooms for nurses and staff, and bath and other rooms for staff; whilst on the basement floor are the heating apparatus cellar and coal cellar. The wards and corridors are heated with hot- water pipes, and special attention has been given to ventilation, extractors and Tobin's tubes being used. The sanitary fittings are all of a special character for hospital work. The building has a limestone foundation wall, and above the ground- floor level is of red Ruabon bricks and terra- cotta, with Yorkshire stone dressings. The floors are formed of pitch-pine blocks, laid in a patent cement in a herring-bone pattern. As we have stated, the general contract was carried out by Mr D. Evans Berth Jones, and it is of interest to note that the other contracts have been admirably carried out by the following :—Heating, Messrs G. Hagstaffe & Co., Dukinfield ventilation, Messrs Pickup & Co.; wood-block floors, Messrs Nightingale & Co., Great Grimsby sanitary fittings, Messrs Twyford & Co., Manchester grates and chimney pieces, Messrs G. Bevan & Co., Colwyn Bay. The grounds surrounding the hospital have been prettily laid out with shrubs and flowering plants under the direction of Mr Mawson, the well-known landscape gardener. [Weekly News for Colwyn Bay 13 October 1899 page 8]
