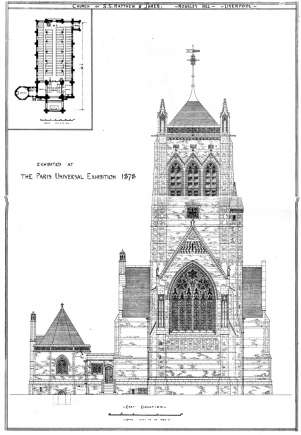Church of St Matthew and St James, Mossley Hill, Garston, Liverpool
The late Mr Glenton having left funds for building a church and parsonage at Mossley Hill, Liverpool, his trustees last autumn invited a limited number of architects to send in designs, when that of Messrs Paley & Austin, of Lancaster, were selected, the plans having previously been submitted to Mr Christian, of London. The contract has been taken by Mr Winnard, of Wigan, and the church, of which we subjoin a view and ground plan, is being built on a very beautiful site, commanding extensive views of the Aigburth district and Mersey Valley, and about a quarter of a mile to the west of the Mossley Hill railway‑station, the stone (new red sandstone) being for the most part quarried on the site. There will be accommodation for 800 adults, and the sum to be spent upon the church and parsonage is £12,000. The following are the principal heights: Floor to wall‑plate, 40 feet; floor to ridge, 65 feet; floor to top of tower‑roof, 145 feet; floor to parapet of tower, 117 feet. [Building News 23 December 1870 page 464]
MOSSLEY HILL CHURCH, LIVERPOOL - This, one of the finest examples of modem church building, and one of the best productions of its talented designers, was exhibited at the Paris Universal Exhibition of 1878 as one of the representative drawings of Messrs Paley and Austin, of Lancaster, on behalf of English architecture.
The erection of this church came about through the munificent bequest of Mr. Matthew James Glenton of the bulk of a sum of £40,000 for the purpose. Messrs Paley and Austin's plans were selected in competition. We can only now name a few facts in relation to this fine work. The church seats 800 persons, and is nearly 150 feet long by 50 feet wide. It is 64 feet high to the ridge, and the height to the tower roof is 142 feet. There is some fine decorative work inside worth seeing, by Clayton & Bell and others. The lectern, a very fine one, is worth some £250, and the organ cost £1,200. The church is heated by hot water and hot air combined. general contractor was Mr. W. Winnard, junior, of Wigan, for the church, which was consecrated on the 23rd of June, 1875. [British Architect 17 December 1880 page 260]
Reference The Architect 25 December 1869 page 312 (415) – architectural competition
Reference Builder 10 December 1870 Page 993
Reference Building News 23 December 1870 page 464 and illustration
Reference British Architect 17 December 1880 page 260 and illustration
