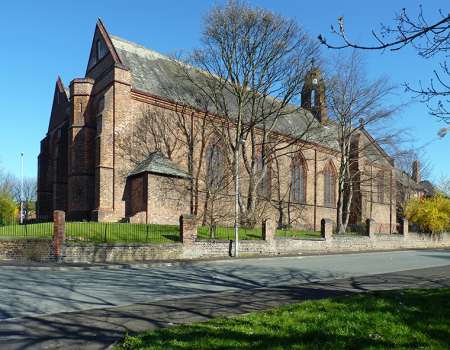Church of St James, Great Cheetham Street East, Higher Broughton
TO BUILDERS – PROPOSED NEW CHURCH AT HIGHER BROUGHTON, MANCHESTER. Persons desirous of submitting TENDERS for the ERECTION of a Proposed NEW CHURCH at Higher Broughton, Manchester, may see the plans and specification at the office of the Manchester Diocesan Church Building Society, 43 John Dalton Street, Manchester from Tuesday the 13th to Tuesday the 20th instant (both days included) Bills of quantities may be obtained from the architects, Messrs Paley and Austin, Lancaster. Tenders to be sent (under cover) to the architects not later than Wednesday, the 31st instant. Lancaster January 9th 1877. [Manchester Guardian 13 January 1877 page 5]
CHURCH EXTENSION IN HIGHER BROUGHTON - Last evening Mr S W Clowes MP laid the foundation stone of a new church in Cheetham-street, Higher Broughton. The church, which is dedicated to St James, is estimated to cost £7,000. It will be built of brick and terra cotta in the Decorated style of architecture and will furnish accommodation for 600 adults. The architects are Messrs Paley and Austin of Lancaster and the contractors Messrs Foreman and Todd, Higher Broughton [Manchester Guardian Tuesday 31 July 1877 Page 6 Col 2]
CONSECRATION OF ST JAMES’S CHURCH, BROUGHTON - The Bishop of Manchester consecrated yesterday the new church of St James, Great Cheetham Street, Higher Broughton. The increasing population of the district has necessitated the provision of additional church accommodation, and for some time past services have been held in St James’s Schoolroom. It is due largely to the munificence of Mr W S Clowes MP, a landowner in the neighbourhood, that the early and successful completion of the work is due, that gentleman having presented the site and £2,500, together with land for a parsonage house. The cost of the church has been about £7,400, of which £600 remains to be raised. The edifice occupies a commanding position at the upper end of Great Cheetham Street, overlooking the district of Cheetham. It is built of brick with terra cotta dressings, and is in the early gothic style of architecture. Internally it consists of a nave and chancel, with north aisle, and the structure being so designed that a south aisle can be added at any time with little difficulty. The church is 43 feet wide, 126 feet long, including chancel, and 47 feet high, and will accommodate 700 worshippers. The north aisle is divided from the nave by massive stone pillars, supporting the arches. The seats and the roof, which is open timbered, are of pitch pine, whilst the chancel furniture is of oak. [Manchester Guardian 1 April 1879 page 6]
Reference Manchester Guardian Saturday 13 January 1877 Page 5 - contracts
Reference British Architect 19 January 1877 Page 46 - contracts
Reference Manchester Guardian Tuesday 31 July 1877 Page 6 Col 2 - Laying of foundation stone
Reference British Architect 3 August 1877 Page 60 - laying foundation stone
Reference Manchester City News 4 August 1877 Page 2 Col 5
Reference British Architect 7 September 1877 Page 130 and illustration.
