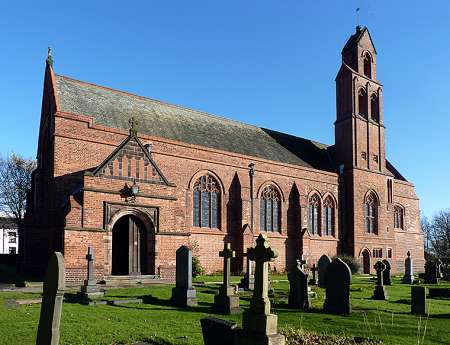Church of St James, Daisy Hill
One of their most masterly performances. Stock brick, red brick and red terracotta. A wide aisleless nave with large Perpendicular windows. A transept is added only on the North side, and in addition a two‑bay organ chamber. On the South side instead, on a projection rises a tower‑like bellcote for three bells ‑ two and a third above them. In the chancel are two two‑light windows on the sides. They have to the inside detached blunt polygonal shafts like the wall-passages of English C12 and C13 churches. The window in the bellcote projection is larger and the shafts are stouter in consideration of what they have to carry. [Pevsner]
Built between 1879 and 1881 by Paley and Austin. The bell‑turret is a wide soaring slab of solid brickwork, its width running E‑W parallel to the body of the church and forming a gable end to the South transept. The panelled brickwork of the turret itself with its three punched openings for the bells, sits high on a windowed sheer wall and terminates in its own series of gablets. At the West end the transomed Perpendicular window is set between buttresses with its own outer shafts rising up to a gridded gable with decorated spandrels. The hood mould of the east reticulated window (with 1897 glass by Morris & Co) sweeps up to a central square termination high on the gable immediately under a single lucerne. [ David McLaughlin The Faber Guide to Victorian Churches]
Paley & Austin achieved a particularly sensitive use of terra cotta. While stone was always used for the most prestigious church commissions, plain brick and then brick and terra cotta were introduced in the Lancashire coal and cotton villages and in the suburbs of the larger towns. Combined with pressed and common bricks, small solid blocks were used for running mouldings, in window and blank tracery, for simple decorative details and for the lining of interiors. At St. James', Daisy Hill (1879‑81), and St. Cross, Knutsford (1880‑1), the effectiveness of this combination of materials is well illustrated, with the east windows being given the most ornate tracery and the walls of the west end being patterned with lattice decoration. J.C. Edwards supplied St. James' and the Knutsford Brick and Tile Company the church in their home town.
In the work of Paley and Austin, there is evidence of a conflict between decorative originality and the increasing standardisation that resulted from using industrially manufactured building materials. As the generation of Victorian Architects who had been trained within the period of the high Gothic Revival passed out of practice, their approach to the use of architectural ceramics was soon left aside. The combination of bright red brick and terra cotta soon became regarded as one of the worst aberrations of Victorian taste. [Michael Stratton. The Terra cotta Revival Vic Soc Annual 1982-3 Page 24]
