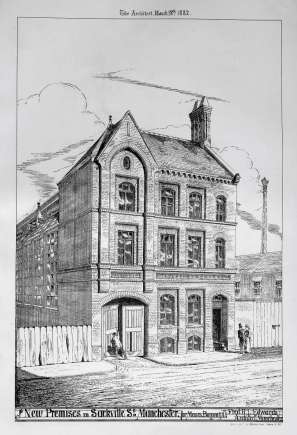Atlas Box Works 75 Sackville Street Manchester
A new works for fancy-box making has just been completed in Sackville-street, Manchester. The building is four storeys high, extending over a large area. On the ground floor are the offices and cutting-rooms. On the first and second floors are the workrooms, while the basement is used for timber sawing, planing, etc. The loading way is entirely covered in with a large glazed screen and glass roof. The stables are placed in the basement, and are reached by an incline from the loading way. The front, treated in a simple "Queen Anne" manner, is of stocks of a rich red colour. Messrs Burgon and Company are the proprietors, and the architect is Mr. Fred. R. L. Edwards, of Manchester. [British Architect 3 February 1882 page 55]
A new works for fancy-box making has just been completed in Sackville-street, Manchester. The building is four storeys high, extending over a large area. On the ground floor are the offices and cutting-rooms. On the first and second floors are the workrooms, while the basement is used for timber sawing, planing, etc. The loading way is entirely covered in with a large glazed screen and glass roof. The stables are placed in the basement, and are reached by an incline from the loading way. The front, treated in a simple "Queen Anne" manner, is of stocks of a rich red colour. Messrs. Burgon and Company are the proprietors, and the architect is Mr. Fred. R. L. Edwards, of Manchester. [British Architect 3 February 1882 page 55]
NEW PREMISES, SACKVILLE STREET, MANCHESTER. This building has been erected for Messrs. Burgon and Company, specially for the business of fancy box making. On the ground floor are the offices and cutting-rooms; on the first and second floors are the workrooms; while the basement is used for timber-sawing, planing, etc. The loading-way is entirely covered in with a large glazed screen and glass roof. The stables are placed in the basement, and are reached by an incline from the loading-way. The front is of stocks and terra cotta of a rich red colour. The building covers an area of 300 Square yards, and has cost £1,550, inclusive of fixtures. Mr. Fred. R. L. Edwards, of Manchester, is the architect. [The Architect 18 March 1882 page 165 and illustration]
Reference Building News 22 July 1881 Page 123 – tenders
Reference British Architect 3 February 1882 page 55
Reference The Architect 18 March 1882 page 165 and illustration
