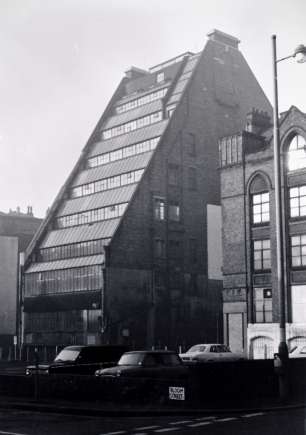York House Major Street Manchester
Nine storeys with basement and sub-basement, the building had a conventional Edwardian frontage to Major Street. However, at the rear stepped glazing rose up to ridge level to provide maximum natural light for the inspection of cloth in a densely built-up area of the city. This, together with the well-guarded “Rights of light” determined the unusual angled profile. The bold use of glass compared well with similar structures of the 1960s, particularly Cambridge Library. Despite protests, the building was demolished in 1974, the site becoming a car park.
Louis Kahn visited Manchester in 1972, following receipt of the Royal Gold Medal for architecture. The next morning the tour began in the warehouse district. It was York House on Major Street that particularly impressed Kahn. Designed by Harry S Fairhurst in 1911, the building had a classical stone façade and a sloping rear wall of cascading glass, which allowed in light for the inspection of cloth. Kahn immediately recognised its importance as a precursor to the constructivist modernism of the twenties, a view that was also shared by Walter Gropius and Nikolaus Pevsner. It was a building that had a significant influence on younger architects like James Stirling, in particular his Florey Building in Oxford and the History Faculty Library in Cambridge. The building was due for demolition and Jon Bishop a Manchester architect told Kahn of his and Joe D’Urso’s work on the conservation campaign, which had culminated in an exhibition at the MoMA in New York. Despite its eventual listed status York House was demolished in 1974. {RIBA Journal]
THE END FOR YORK HOUSE – York House, a former textile warehouse in Manchester, which conservationists have been trying to save for years, is likely to be replaced by an office block. It has been described by international architects as “unique and seminal.” The Manchester Conservation and Historic Buildings Panel decided yesterday to recommend the corporation to allow the demolition. But it will urge the retention of the College of Commerce Building in Princess Street, formerly the Mechanics Institute, where the first TUC was held in 1868. Both buildings are included in the same proposed office development. York House, with its unusual cascades of glass down one side, was designed by Harry S Fairhurst, grandfather of the panel’s chairman. In 1967 more than twenty architects and heads of university departments of architecture, some in the United States, appealed to the city to save the building. [Manchester Guardian 16 February 1972 Page 5]
Reference Manchester Guardian 15 July 1967
Reference Sunday Times
Reference Manchester Guardian 16 February 1972 Page 5
Reference Architecture North West: Buildings of Manchester 1966 page
REBA Drawings Collection: Manchester: York House, Major Street and Hart Street, design for Lloyds Packing Warehouses Ltd, 1910-11 [PA305/9(1-15)] Call/Ref.: FAIRHURST
