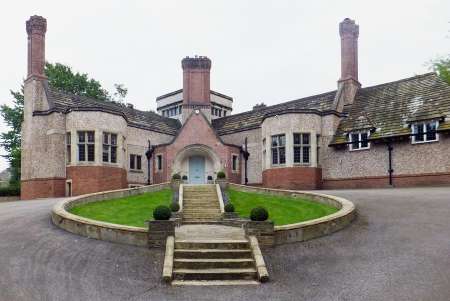Yester Lodge: Bramhall Lane and Carr Wood Road, Bramhall
YESTER LODGE - The design has been so prepared as to make Yester Lodge not merely a house but also so as to it the qualities of a sanatorium which every well-designed house should possess. The maximum of sunshine for every room has been aimed at, and for this reason the plan has been arranged so that three wings extend at right angles from the main entrance in the angle of the north side of the house. An interesting detail is the use of “vita glass” for many of the windows, which enables the fullest possible health value to be extracted from the light thus planned for.
In order to avoid the monotony of too much horizontality, the tower room has been carried up at the intersection of the roofs. This has proved not only a very attractive feature architecturally but has also been a useful addition to the amenities of the house. An endeavour has been made throughout to break away from the modern methods of construction so very familiar to everyone and to work along the lines of old traditional methods, adapted to suit modern requirements. Care has been taken to control the colour effect of the exterior so that the building might stand amongst the surrounding trees and lawns as a natural part of the composition. For this reason we have the stone dressings, rough cast, the grey flagged slate roofs and the light brown bricks. The roofs are broken by bold chimney stacks of almost Elizabethan character, making for a freshness of effect which is most interesting. When the creepers and plants have grown up round the house, it ought to present a very attractive appearance.
The entrance hall or lounge forms a unique feature, being arranged en-suite with the music-room in such a way that the vista at each end is closed by a massive stone fireplace, above which are oil paintings specially executed for their present positions by Miss E. C. Slinger of Brooklands, Cheshire. The colouring of the interior has been subdued throughout, so that the furniture, hangings and carpets may be seen to their greatest advantage. An unusual effect in the dining room is produced at the end by recessing behind a semi-circular arch what is essentially an oriel window recess, containing a fireplace, but so arranged as to leave space for a large painting above the chimney-piece. This feature has proved very agreeable, as it makes it possible to sit by the fireside and yet enjoy the best possible light, together with a wide view of the surrounding gardens.
The fact that the maximum number of rooms are on one floor has proved very helpful in the internal management, owing to the avoidance of unnecessary stairs. The ceilings of the music-room and dining room have been executed in low bas relief, and over the lounge is a large saucer dome with a central eye and flat panelled spandrels. The floors are of oak parquetry, and there are some fine mullioned windows. No detail has been neglected in the interior structure to secure a really artistic and beautiful effect, and it can be said that Yester Lodge is amongst the finest structures of its kind in a county noted for beautiful homes. The gardens, which are arranged on the south side so as to be sheltered from the north winds, are also notable examples of their art. The circular approach to the main entrance is arranged to a sunk flower garden, with a sundial in the centre. [Manchester City News Building Trades Number. 24 March 1928 Page 21]
Built as a private residence in 1926-7 for Mrs Anne Buckley, the daughter of John Brown Tattersall, a Royton cotton mill owner. Earlier, Swarbrick had built “Ashgrove” in Didsbury for Tattersall’s other daughter Bertha. Although the residence appears as a bungalow from Carr Wood Road, the ground fall steeply away and there are three storeys including well-lighted cellars on the Bramhall Lane side.
The original name “Yester Lodge” came about through Swarbrick’s studies of the works of the architects, the Adam brothers, who had redesigned a house of the same name in East Lothian, Scotland. The building was later used as a nursing home but has now reverted to a private residence called “Castle House” – Richard Fletcher.
Reference Builder 24 December 1926 with illustration
Reference: Manchester City News Building Trades Number. 24 March 1928 Page 21
