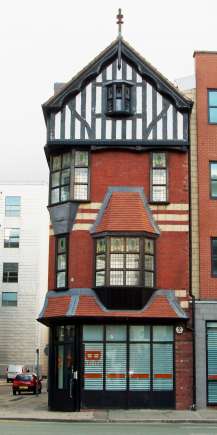Women's Shelter (Derros Building) 29, Great Ancoats Street, Ancoats
The gift of James Scarrlett Esq. the Women's Shelter opened in April 1899 replacing a shelter on the opposite side of Great Ancoats Street which had been opened in a former shop in December 1894. It was run by Methodists at Central Hall. On the ground floor was a Coffee Tavern facing Great Ancoats Street, the proceeds from which were used to fund the work of the shelter; Matron’s room and kitchens Women’s Night Shelter with day room, kitchen, bathrooms and cubicles; Home for Women with kitchen, laundry baths and lavatories; and a temporary Home for Domestic servants with parlour baths lavatories and cubicles.
ANCOATS, MANCHESTER. - The Home and Shelter for Women which has been erected in Great Ancoats Street, Manchester, was opened on Friday. It is four stories high, and is divided into departments for casuals, a servants' home, and temporary home. There is also a coffee tavern. There are day-rooms, kitchen laundry, and sixty three cubicles. Each department will have its own bathroom and lavatory, etc. The buildings are lighted by electricity. In connection with the same mission the foundation stone of a men's home was laid in November last in Hood street, Ancoats. The cost of the two institutions is £15,000. The style of the women's home is Elizabethan. The work has been carried out, from the designs of Mr. W. Sharp, architect, of Manchester, by Messrs Young, Tinker, and Young, of Cheetham. [Building News 12 May 1899 Page 658]
NEW WOMEN’S HOME AND SHELTER IN ANCOATS - The Home and Shelter for Women which has been erected in Great Ancoats Street, Manchester, largely through the liberality of Mr James Scarrlett of Bowdon was opened yesterday. The building, which is connected to the Manchester and Salford Wesleyan Mission, is erected on a plot of land with a frontage of 90 feet to George Leigh Street and 20 feet to Great Ancoats Street. It is four storeys high and is divided into three separate departments - namely for casuals, servants' home and temporary home. There is also a coffee tavern and dining room which will be worked by the girls of the temporary home. There are sixty-three adequately furnished cubicles, giving accommodation to the various departments. Each department will have its own bathroom and lavatory, etc; day-rooms, kitchen and laundry are also provided. There is special accommodation for the matron and every attention has been given to make the home bright, cheerful and attractive. A separate entrance is provided for each department. The whole of the buildings are lighted by electricity. In the design for the exterior the object of the architect has been to give a purely domestic character to the building and, as far as possible, to suggest brighter and more cheerful scenes than are to be found in the neighbourhood of Ancoats. In connection with the Mission, the foundation stone of a men's home was laid in November last in Hood Street, Ancoats, by the Lord Mayor of Manchester. The cost of the two institutions is estimated at about £14,000 or £15,000 and of that amount about £13,000 has been raised. Mr Scarlett originally promised a gift of £3,000 towards the erection of the women’s shelter in memory of his late wife, but subsequently generously undertook to defray the entire cost of the erection of the building, which will probably reach £4,000. A memorial tablet bearing the following inscription has been placed on a wall in the dining room of the temporary home: Anno Domini MDCCCXCIX. This house of shelter was built by James Scarlett of Bowdon to the glory of God and as a memorial of his beloved wife Elizabeth Catherine Scarlett, whose tender heart was ever full of compassion for the homeless and friendless.” The windows of the building are of ornamental glass, and the staircase, in harmony with the style of the building, is of Elizabethan character. The work has been carried out from the designs of Mr W Sharp, architect of this city, by Messrs Young Tinker and Young of Cheetham and has occupied about fifteen months. No pains have been spared in the interior arrangements to make the institution acceptable to those for whose benefit it is intended, and the handsome exterior of the building will attract much notice in the midst of its somewhat dingy surroundings. [Manchester Guardian Friday 21 April 1899 Page 5]
Reference Manchester Guardian 2 March 1898 page 9 – plans approved
Reference Manchester Guardian Friday 21 April 1899 Page 5 Col 2 + notes
Reference Manchester City News Saturday 22 April 1899 Page 3 Col 4 + notes
Reference British Architect 2 June 1899 Page 396
Reference Building News 12 May 1899 Page 658
Reference Manchester Faces & Places Vol 11
