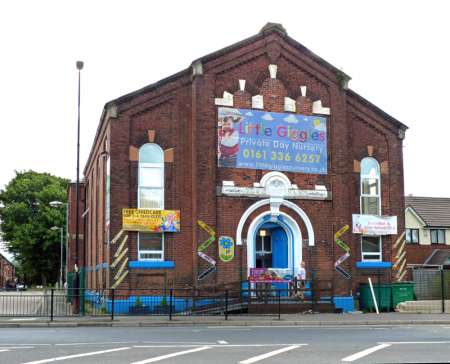Wesleyan Chapel Guide Lane Hooley Hill Ashton-under-Lyne
Built on the site of the old chapel erected about 1814 and openedon 24 November 1864. The church closed in 2004 joining with Red Hall Methodist, and Bridge St. United Reformed to form Trinity Church Audenshaw in the Red Hall building. One of Salomon's draughtsmen attended the former chapel which presumably accounts for the commission. Conversion to a nursery has done little to enhance ithe building's appearance.
TO BUILDERS.—The Trustees of the Wesleyan Chapel situate at Hooley Hill are desirous of receiving TENDERS for a new Chapel, the Plans and Specifications of which can be seen at the office of EDWARD SALOMONS, Architect. 63, King Street, Manchester. Tenders are to be delivered at the office of the Architect on or before Monday, the 23rd instant. [Ashton Weekly Reporter 14 November 1863 page 2]
OPENING OF A NEW WESLEYAN CHAPEL, AT HOOLEY HILL. On Wednesday last, the inaugural services in connection with the new Wesleyan Methodist Chapel were held ….. The elevation is of a plain Italian character, having a large entrance door in the centre 5 feet 6 inches wide, surmounted by a large triple window, the apse of the pediment being crowned with an enriched stone finial The width of the front is 46 feet., and the greatest height is 47 feet. The plan of the interior is a parallelogram, divided into a nave 24ft. 10 inches wide, and aisles 8 feet 4 inches wide each, the total length of the chapel being 49 feet. The approach is by corridor 24f feet 10 inches long and 7 feet wide, with staircases each end to the galleries. The roof is open, of a peculiar construction, being a combination of wood and iron, and has a light ornamental appearance. The height from the floor to the ceiling is 40 feet 6 inches. The gallery is 9 feet from the floor, being kept as low as possible as to give sight of the preacher, and is supported by handsome cast-iron columns. The total accommodation is for 550 people, and the chapel has been built at a cost, including lighting and heating, etc,, of £1,500. The architect is Mr Edward Salomons, FIBA, of Manchester, and the contractor Mr. George Thompson, of Dukinfield. The gasaliers have been made Mr. G. Dovey, of Manchester; and the whole has been built under the direction of Mr Frederick Clarke, of Ashton-under-Lyne, first assistant to Mr Salomons. [Ashton Weekly Reporter 26 November 1864 page 5].
Reference Ashton Weekly Reporter 14 November 1863 page 2 - contracts
Reference Ashton Weekly Reporter 26 November 1864 page 5 – opening
