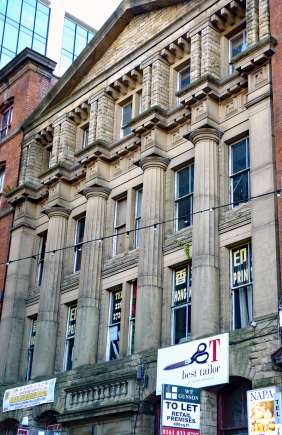Warehouse 41-43 Faulkner Street Manchester
A warehouse of novel character is near completion in Faulkner Street for Mr Dentith the dry salter. It has an elaborately worked stone front in the Grecian Doric style, and is the design of Mr Thomas Fish Taylor, Architect. The width of frontage to the street is about 40 feet, and below the level of footpath are two cellar storeys, and above it four storeys.
The basement, up to the ground floor window sills, is of large blocks of Aberdeen granite, which from its hardness will resist any of those casualties which so frequently disfigure basements of our usual soft stone. The remaining height of the ground floor is built of faced Halifax stone, having segment headed windows and doorways. Above this floor are two pilasters and four three quarter columns, fluted two thirds down, and two stories in height, with suitable capitals. The windows are in the recesses formed by the columns and pilasters. The architrave, frieze, and cornice break round with the columns, and the frieze is enriched with a Grecian fret, deeply cut, and presenting a varied play of light and shade. Upon this cornice and over each column stand bold double pilasters of natural faced wall-stone, with tooled bases and caps; on these, and on cantilevers between them, is the horizontal part of the pediment. The pediment spans the entire width, and would have had a much better effect, if more boldness of projection could have been obtained laterally: this, I suppose, is prevented from a fear of encroaching on a neighbour's territory. It is said that the original designs were for a lire proof building, and it seems a pity that a building intended for the stowage of such combustible materials, and in the design and erection of which such pains and expense have been gone to (though I understand the whole will not exceed £2,400.) should not have been built on the fire-proof principle. It seems doubtful policy to run the risk of total destruction, if a fire should occur, for the sake of saving £200 or so, in original outlay; - as the warehouse is now built (with wooden trussed beams, joists and boards), if a fire took place the whole would, ten chances to one, be destroyed; if built fire proof, the chances are that one storey only would be burnt.
Reference The Civil Engineer and Architects Journal. January, 1846 Page 4
