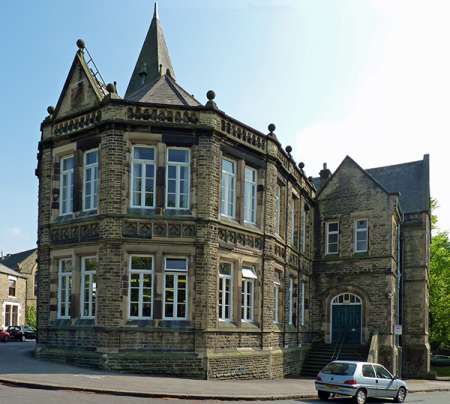Victoria Hall and Public Library Talbot Street Glossop
Messrs Darbyshire and Smith the architects of “Old Manchester and Salford” are the architects for the Free Library, and the contractor Messrs Fairbrother and Company of Hyde, the contract price being £4,400. The design is Gothic, and there will be approaches from Talbot Street and Fauvel Road. On the ground floor of the building will be a reading room and library, 72 feet by 36 feet, and leading from a corridor * feet wide and 28 feet long is a room 36 feet by 23 feet 6 inches, intended for a lecture hall. There is also provision for classrooms and lavatory. The public hall will be the entire length of the building and will measure 98 feet by 36 feet, and will accommodate upwards of 1,000 persons. As the borough is not in possession of a public room approaching these dimensions, the building will prove of immense service. There are likewise retiring rooms to right and left of staircase, a hoist communicating with the basement and provision for culinary requirements. The main feature in Talbot Street will be a tower rising to a height of 80 feet, with pinnacles and ornaments, surmounted by a steep pitched roof typical of the Flemish work of the Middle Ages. [Manchester Guardian 1 August 1887 page 8]
Reference Manchester Guardian 1 August 1887 page 8 - foundation stone
