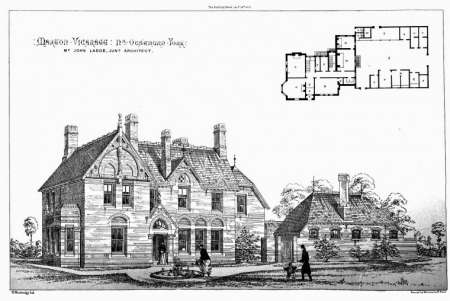Vicarage, Marton-cum-Grafton, North Yorkshire
Former Vicarage (now Marton Hall) situated south-east of Christ Church with access from Reas Lane.
MARTON VICARAGE - One of our illustrations this week is a view and ground plan of Marton Vicarage, near Ouseburn, Yorkshire, lately erected for the Rev. J. R. Lunn, from designs and plans by Mr. John Ladds, jun: architect. The style may be termed Gothic, freely treated, and the object aimed at has been to get rooms of convenient size and height, well lighted and of plain substantial finish and character, well grouped rather than ornamental. The whole of the external walls are one and a half brick thick, built hollow, with a cavity of 2 in., and the walls are bonded together with Mr. George Jennings's patent vitrified bonding bricks, which have been found to answer admirably, and form very dry and strong work. The exterior is faced with pressed red bricks, interspersed with bands of white bricks. The heads and sills of windows and all stone work are carried out in Burton Leonard stone, and the roofs are covered with slate. The external wood work is painted, but the internal woodwork is stained and twice varnished. The whole of the buildings have been carried out for the sum of £1,568, by Messrs. John Chambers and Son, of Bishop Monkton, near Ripon, York, builders. [Building News 24 January 1868 page 62]
Reference Building News 10 November 1865 page 804 – tenders
Reference Building News 24 January 1868 page 62
