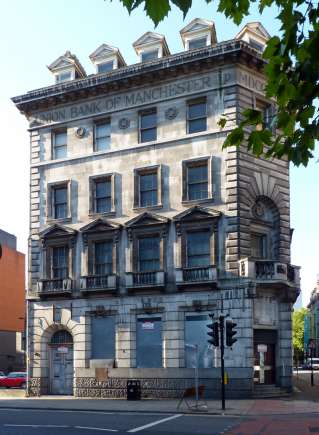Union Bank of Manchester, Piccadilly and Chatham Street, Manchester
Won in competition and opened 18 March 1912
LISTING TEXT Bank. Dated 1911 on frieze; by Thomas Worthington and Son, for Union Bank of Manchester. Portland stone, slate roof. Rectangular plan on corner site, with chamfered corner. Classical style. Four storeys and attic, 4 bays to Piccadilly and 8-bay return to Chatham Street; with channelled rustication to ground floor, rusticated quoins to all angles of the upper floors (carried across the corner as narrow channelling), 3rd-floor sill-band, frieze with carried-round inscription "UNION BANK OF SCOTLAND (sic) LD / MDCCCCXI / ESTABLISHED ANNO DOMINI MDCCCXXXVI", prominent modillioned cornice, and small pedimented attic dormers. The ground floor has a square-headed doorway to the corner, a round-headed doorway at the left end, and windows with cavetto surrounds and keystones (those to the front and 1st 2 bays of the side scrolled); 1st and 2nd floors have 12-pane sashed windows with moulded architraves, those at 1st floor with pediments, and balustraded balconies to the front and 1st 2 side bays, and that in the corner set in a round-headed arch, with cornice instead of pediment, and carved tympanum; 3rd floor has windows with plain surrounds, and roundels between them. Eighth bay of return side differs: 3 storeys and attic, round-headed window at ground floor and tripartite windows above. Interior not inspected.
Reference RIBA Journal 14 August 1939 page 950-952
Reference Manchester Courier 16 March 1912 page 1 – notice of opening
