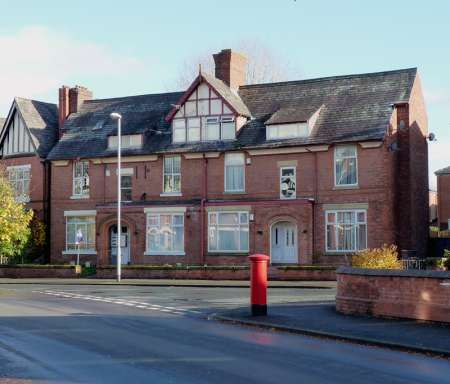Two Houses. Longford Place Victoria Park Rusholme Manchester
SEMI-DETACHED HOUSES IN VICTORIA PARK, MANCHESTER - We illustrate a pair of semi-detached villas, which have just been completed for Mr. Henry Goldsmith, and are very pleasantly situated on the south side of and two miles from the city of Manchester. These houses have been built with a view to get something different from the ordinary, both in plan and elevation; and an effort has been made at the same time to ensure that they shall be well built and moderate in cost. The dining-room is an exceptionally large room, running from front to back and lighted at both ends; it contains an arched recess for the fireplace, which has two small tinted glass windows forming peep-holes looking out back and front. The halls and staircases are also wider and better lighted than is usual in this class of houses. This is done by returning the stairs over the entrance, and thus getting a staircase window. There are detached wash-houses and coal-places connected to the houses by covered ways, keeping all steam and dust out of the houses. Each house contains four bedrooms, bathroom with lavatory, WC on first floor, and two large bedrooms and box-room on second floor. These upper rooms are lit by angle windows, from which very extensive views are obtained. The houses are fitted up in a superior manner with slow-combustion grates, tile-hearths, and curb-fenders. The dining-room chimney-pieces with over-mantels are of wood, with bevelled mirror made by Messrs Larmuth & Sidebotham, and the drawing and dining-rooms have dado and frieze moulds round each. The halls are paved with marble mosaic tiles in patterns by Messrs. Bennison and Son, of Manchester. The drains are of glazed earthenware pipes carried outside the houses, and at the bottom of each soil pipe is a Potts' patent Edinburgh air-chambered sewer trap, the soil pipes being carried up to eaves as a ventilator. The bath boilers are of copper, and the cylinder is encased in an air- tight chamber having a fresh-air inlet, and a hit-and-miss grid into hall; this being opened in the winter heats the halls and staircases. The whole of the works have been carried out from the designs and under the superintendence of Mr. Henry Goldsmith, of Messrs. Goldsmith, Son, & Welford, architects, 63, Faulkner-street; the contractor being Mr. Thomas Shaw, of Longsight. [British Architect 13 January 1882 page 19]
Reference British Architect 13 January 1882 page 19
Reference The American Architect and Building News 28 October 1882 page 208 and plate 357
Reference Henry Goldsmith Economical Houses 1895 plate 3
