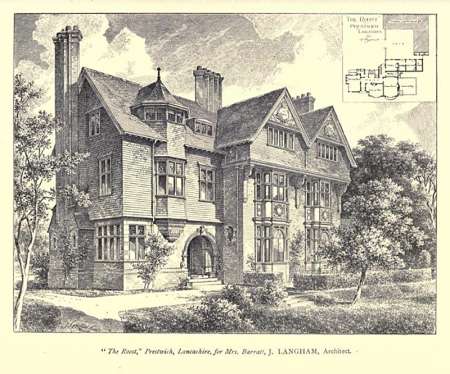“The Roost,” 83, Rectory Lane, Prestwich
“THE ROOST” PRESTWICH This house takes the place and name of an old one on the site, now demolished. It has been built in a substantial manner with solid external walls 14 inches in thickness, and faced with small Accrington bricks of a fine red colour. The upper portion of gables and the spaces dividing the bay windows are in cement, with modelled ornament in relief. The roofs are covered with Broseley tiles of a purple brown colour, and the vertical tile hanging is of a lighter shade. The ground-plan annexed to the view shows the accommodation of that floor. In the basement there is a well-lighted billiards-room, besides larder and wine cellar. The first and second floors provide eight bedrooms in all, with the usual bath, linen, and box-rooms, lavatory, etc. The entrance hail is panelled to a height of 6ft. in Kauri pine, with leather paper above, and is divided from the main staircase by square fluted columns; these and the balustrade of staircase are also in Kauri pine, and the floor laid with lin. oak and mahogany parquet. The drawing-room is designed in "The Adams" style, the woodwork painted ivory white with salmon-coloured paper for filling. The contract has been carried out in a satisfactory manner by Messrs H. Megarity, of Strangeways, Manchester, from the designs of Mr. John Langham, architect, Manchester. [Building News 19 June 1896 page 893]
Reference Pevsner: South East Lancashire, page 570
Reference Architectural Review 1896ii page 67 - illustration
Reference Building News 19 June 1896 page 893
