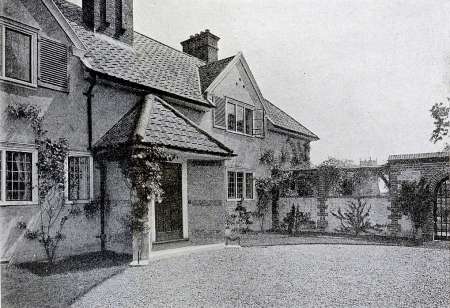The Maltings, Back Street, Garboldisham, Norfolk
This cottage home was built in connection with an old brewing house, the buildings of which were converted into stabling, gardener's cottage, etc. The residence proper is planned to form, with the older buildings, a carriage court, with covered way to the stables. On the ground floor there is a drawing-room with ingle, sitting-hall, dining room, kitchen, offices, and large verandah. On the upper floor, nine bedrooms, bathroom, &c. The materials are brick, roughcast, with red tile roof and wrought-iron casement windows with leaded lights. The contract cost was £1,500. [Country Cottages and Weekend Homes 1912]
This house was built behind an old malthouse on the road, and a picturesque group of buildings has been formed thereby. A photograph does not give the real interest of the small court formed by the house and malthouse, connected on one side by a covered well-house and on the other by a long pergola shutting off the private flower garden. The old malthouse formed useful stable buildings on one side, with a small cottage entered off the covered archway made through the old building. The new house is built of brick, rough-cast, with old pantile roof. The architect was Mr. P. Morley Horder, F.R.I.B.A., of London, W. [Recent English Domestic Architecture 1910 page 100-102]
Reference J H Elder-Duncan Country Cottages and Weekend Homes 1912 page 158 and 130
Reference Mervyn E Macartney: Recent English Domestic Architecture 1910 page 100-101
Reference Studio Yearbook of Decorative Art 1910
