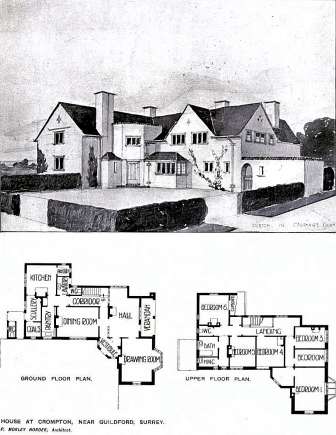“The Dykeries” - Cottage at Compton, near Guildford, Surrey
The plans of this house, if compared with the perspective view, do not agree properly with it. In the plans the long wing of the house appears on the left hand and the short wing on the right, instead of vice versa. This was due to the tracings being made from reversed sun-prints, the only drawings available, and the error was only discovered when putting the illustrations together. If held up to a looking-glass the plans will appear as originally plotted. The accommodation is, however, correctly shown. There is an outer vestibule, from which entrance is obtained to the sitting-hall, which opens to a verandah, and separate access to a corridor from the kitchen so that the servant does not traverse the hall to open the front door. There are a dining-room and drawing-room, the latter forming the ground floor of the short wing; kitchen, scullery, and offices. On the upper floor are six bedrooms, a sitting space over the porch, bathroom, &c. The house is typical of Mr. Horder's charming work and is roomy and comfortable. The materials are brick, rough-cast, with tiled roof, stone dressings to windows, &c., and wrought-iron casements with leaded lights. The cost of the house alone was £1,250. [J H Elder-Duncan Country Cottages and Weekend Homes 1912]
Reference J H Elder-Duncan Country Cottages and Weekend Homes 1912 page 123 and 96
