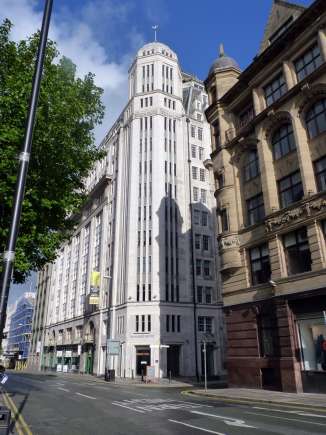Sunlight House, Quay Street Manchester
PROPOSED BUILDING QUAY STREET MANCHESTER. We illustrate this week the design by Mr Joseph Sunlight for a great new building to be erected near Deansgate, Manchester. It will have twelve storeys, the height being 135 feet from pavement level. There will be three frontages ‑ in Quay‑street, Atkinson‑street and Little Quay‑street and each will be 150 feet in length. The design will be repeated on each front, except on the one to Atkinson‑street, where there will be an entrance to a cartway instead of a shopfront at the end. The cost is estimated at a quarter of a million pounds. The new building will contain shops on the ground floor, offices above, five electric lifts and a large restaurant. The work will entail the demolition of some of the oldest property in Manchester. We understand that the treatment of the angle towers has not been finally settled. The tender of Messrs. Redpath Brown & Co. Ltd of Trafford Park for steelwork has been accepted. [Builder Vol 130 Jan -June 1926 Page 316]
Manchester's largest offices will be almost dwarfed by the colossal building which Mr Joseph Sunlight, Architect, of St Ann's Square, Manchester, has designed for erection just off Deansgate. From the pavement to the top it will be 135 feet high and, including the basement, it will be 160 feet from the foundations which will be on rock. There will be twelve floors and the site area will be over 3000 (square) yards. There will be three frontages in Quay Street, Atkinson Street and Little Quay Street and each will be 150 feet. Only the Town Hall Clock Tower will be higher than this new building and some idea of its extent can be estimated from the fact that the site area of the Ship Canal Offices is only 1,000 (square) yards. The cost will be a quarter of a million Pounds and the new building will contain shops on the ground floor, offices above, five electric lifts and a large restaurant. The work will entail the demolition of some of the oldest property in Manchester. [Manchester Evening News 27 January 1926]
SUNLIGHT HOUSE- Completed in 1932, it incorporated many features used at the time in the United States. For a time it was the tallest building in Manchester. Despite its aspirations to be a skyscraper, it has traditional decorative motifs and a steeply sloping mansard roof, rather like a French chateau. When Sunlight House opened in 1932 it was billed as "The tallest building in Manchester" and boasted many advanced features including high-speed lifts and state-of the art washrooms, apparently based on some installed in a Chicago skyscraper. Together with his wife and son, Joe Sunlight is immortalised in stone on the tenth floor turrets. The swimming pool with its highly ornate Art Deco ceiling was opened by Douglas Fairbanks Jnr and Carole Lombarde. For many years the basement was used by Herriot's Turkish Baths
For many years, ten floors of the building were occupied by the Ministry of Works which finally left in 1959.
