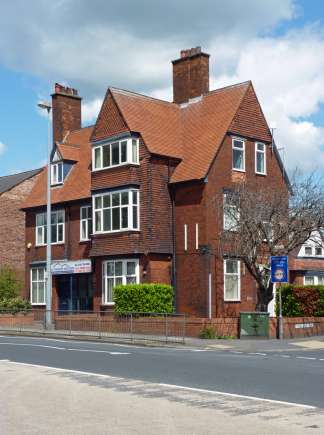“Stoneacre,” 87 Chorley Road, Swinton
STONEACRE - Stoneacre, Swinton, is built in the Queen Anne style. The house is faced externally with pressed bricks and roofed with Staffordshire tiles, the woodwork being painted white. The architect is Mr John Langham of Manchester [The Building News, 5 February 1886]
A DOCTOR’S HOUSE AND STABLES AT SWINTON, MANCHESTER. As the ground-floor arrangements of this house are shown by the small plan accompanying the sketches, it is only necessary to state, as regards the house, that the drawing-room is on the first floor, and is L-shaped, being placed over the consulting-room and surgery. The bath, WC, and linen-room are over the waiting-room and passage. There are six bedrooms. The washhouse and larder are in the basement, the whole of which is utilised. The material used is red pressed brick for facing, and red tiles for the roof. For internal joinery, where not exposed to rough wear, Californian red pine has been employed, and has been found to stand well after a test of two years. The house has been substantially built throughout, at a cost of under £1,150, including all fittings. Messrs. Gerrard & Sons, of Swinton, were the contractors.
The stables provide accommodation for two horses, and have hay-loft and pigeon-cote over. The material for outside work is similar to that of the house, the total cost being under £300. Mr. Edward Wood, of Manchester, was the contractor; and the architect is Mr. J. Langham. [Builder 3 December 1887 page 770.
Dr William Fitzwilliam O’Grady was the Medical Officer for Swinton Industrial Schools diretly opposite and remained at Stoneacre until his death in 1914.
Reference Building News, 5 February 1886. Illustration
Reference Builder 3 December 1887 page 770 illustration
