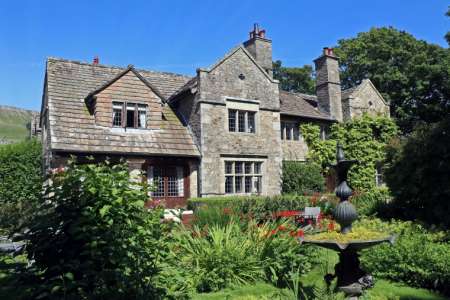Stone House, Askrigg Road, High Abbotside, near Hawes, North Yorkshire
Stone House was built by Hugh Crallan who was born on 11 April 1867, the youngest of a family of two sisters and two brothers. His solicitor father died at the early age of 48 when Hugh was only eleven. He was educated at Sutton Valence School, took a pass degree at Cambridge and became a school master. He had never been particularly well-off until he inherited a considerable fortune from his cousin, Hugh Parnell, solicitor, in 1906 and proceeded at once to build his “dream house” on his “dream site.”
STONE HOUSE - Three houses designed by Mr. P. Morley-Horder, F.R.I.B.A., of New Bond Street, are among our illustrations this month. The first is at Hawes, in Yorkshire, and has been completed within the last few months. It stands high above Hawes Station on a south slope of the moors looking away over Wensleydale, the site on which it is built being one of much beauty though very exposed. For the walling the local rough stone has been employed and West Yorkshire stone dressings for the doors and windows. The roof is covered with the local Yorkshire slates. The rather unusual south entrance was necessitated by the slope of the ground and the arrangement of the kitchen wing. The little walled forecourt helps to cut off the public entry from the private south garden, but in isolated sites like this, these formalities are of not so much moment. To keep the house perfectly dry the external walls have an inner lining of "Frazzi"—a terra-cotta material made in Cremona—whilst the whole of the partitions are built in this strong fire-proof material. The garden has been laid out in a simple way to accord with the house. [Studio Yearbook 1909 Page 209-211]
A MOORLAND HOME - Stone House has the advantage of a very beautiful if bare site on the moor above Hawes village, and overlooks the celebrated valley of Wensleydale, Yorkshire, which runs on the upper course of the Ure River from Hawes to Bedale. The ground slopes up from the road, and the house is reached by a short straight drive, opening into a square forecourt enclosed from the main gardens by a dwarf wall. On the right of the forecourt is the motor-house and stable, connected with the house by a wall which forms one side of the forecourt, and through which the kitchen entrance is reached. Shrubs and trees have been planted plentifully to screen the gardens and house from the road, and to the south-west of the house a rose garden has been formed and beyond it a tennis lawn, which has necessitated excavation on two sides to get the level. The veranda and terrace are flagged and are five steps above the level of the tennis lawn.
The accommodation on the ground floor comprises a large square hall, flanked on one side by the dining-room and on the other by a boudoir. Beyond this, reached by a short lobby, is the drawing-room, which opens on to the terrace. The walls are built of rubble stone, quarried locally, with dressings of West Yorkshire stone to the doors, windows, etc., and the roofs are covered with Yorkshire flags. The local style has been adopted as far as possible. The builder was G. R. Wade, of Wellington Place, Richmond, Yorkshire. The finish, both inside and out, is very simple. The partition walls are of Frazzi construction, and the floor tiles are by M. Van Straaten & Co., of London. The iron Casements and fittings came from W. Smith of London, and the sanitary fittings from J. Bolding & Sons. The special woodwork (chimneypieces, and the oak panelling in the drawing-room) was made by the Garden Crafts, Ltd., of Staveley. Thos. Elsley, Ltd., of London, supplied the door furniture, and the rainwater heads, of lead, were made by the Bromsgrove Guild. The stone slates used on the roofs came from the works of Baynes & Beck of Ripon. [Architectural Review January 1910 page 31-34]
Reference Studio Yearbook vol 5 1910 page 44 – exterior and interior photographs
Reference Studio Yearbook Vol 45.1909. Page 209-211 December 1908 - The images have been mis-captioned and appear on page 210
Reference Architectural Review January 1910 page 31-34 with plan and photograph.
Reference Stone House Hotel website
