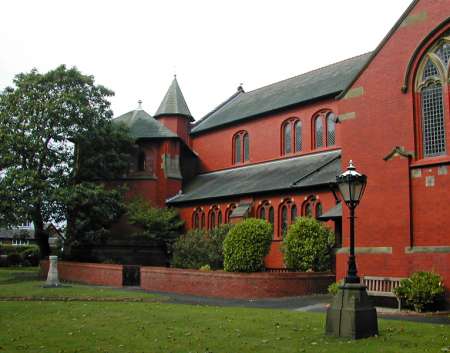St Paul’s Church Clifton Drive Fairhaven
This is a seaside church on a tempestuous coast. The detail is therefore kept simple and bold, and the tower sturdy in treatment. The church and parsonage are both mainly in brick and are designed to suit that material. Where stone is used, it is not so much for relief or for decoration as for constructional reasons. The plan of the church with two naves and an aisle to each is ruled by the requirements. For some years rather more than 400 places only are wanted - ultimately about 800. As the church is placed on the site, the south nave with the south aisle, the chancel with its side chapel and vestries, the west and south porches and the tower will make a complete-looking building to begin with. The doors are so arranged that whichever way a gale may be blowing, there will always be at least one door sheltered from the wind. The angles rather than the faces of the tower have been turned to the cardinal points in an arrangement not without precedent - at home and abroad -and was adopted here because it was perceived that it would show to most advantage, so placed when seen from the two chief approaches, east and west. The parsonage is compactly planned. Its most used family room will catch the sun nearly all day long. It is an economical house for a small living. [J Medland Taylor Builder 11 March 1899 Page 252]
The foundation stone of a new church at Fairhaven, Lytham, was laid on Saturday by Mr W H Worsley-Taylor MP. The church, which, will be known as St Paul’s, Fairhaven, is to be built on a site given by the Lord of the Manor Mr J Talbot Clifton, who has also contributed ,60 per annum towards the endowment. The architect is Mr Medland Taylor of Manchester. The seating accommodation will be for 450, and the cost of the nave, chancel, and south aisle (now to be built) about £6,000. [Manchester Guardian 27 January 1902 page 10]
The Church of St Paull, Fairhaven, in the parish of Lytham, consecrated by the Bishop of Manchester yesterday has been built to serve the wants of a rapidly increasing neighbourhood. The design is an uncommon one, consisting of twin naves with an aisle to each chancel, side chapel, organ chamber and vestries, and, at the south-west corner a diagonally placed tower, the base of which forms the baptistery. West of the nave are spacious porches. The material is red brick, relieved outside by stone of a hard and weather-resisting quality, and also by the introduction of granite and split pebbles from the beach, and inside by Runcorn stone of a warm tint. The style is a “late” type of Gothic. The pitch of the roof is not steep, and the general design is kept simple and sturdy, to resist the storms of the sea coast. The church is furnished suitably, and the portion now built will seat 422 persons. What has yet to be added is the northerly nave and aisle and porch, and the upper part of the massive tower. When completed, it will seat 800*. Mr Walmersley of Preston is the builder, working under the superintendence of the architect, Mr Medland Taylor of, Manchester. [Manchester Guardian 1 March 1904 page 11]
Reference Builder 11 March 1899 Page 252
Reference Manchester Guardian 27 January 1902 page 10
Reference British Architect 21 February 1902 Page 142
Reference Manchester Guardian 1 March 1904 page 11 - consecration
Reverence Pevsner : Lancashire: North
