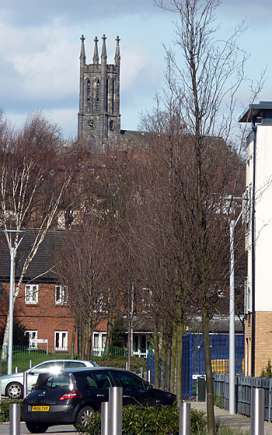St. John the Evangelist Murray Street, Higher Broughton, Salford
INTENDED NEW CHURCH BROUGHTON — As an advertisement in our Iast number fixed the time of delivering tenders for executing the whole or any part of the works required in the erection of the new church at Broughton, what we are about to lay before our readers can hardly be called a premature statement, while it may interest many inhabitants of that respectable and rapidly extending neighbourhood to know something of the projected edifice. Premising that it is to be erected by private subscription, we may repeat, what we have previously announced, that the Rev. John Clowes has given the sum of £1,000 towards the erection of the church, and also caused to be conveyed to the trustees, 10,000 square yards of land, for the site of the building and the surrounding burial ground, and 1000 square yards adjacent, for the site of the incumbent’s parsonage. The aggregate of the subscriptions, including the very handsome one above-named, amounts at present to about £4,000, and it is expected that the erection of the church, exclusive of palisades, etc., to the yard, will cost between £5,000. and £6,000. The site is a piece of elevated ground, adjoining the north-west side of the new Bury road, a little beyond the houses now in progress of erection by Mr J. S. Stubbs and between those and the projected erections of Mr. Walker, which adjoin the house and grounds of the Rev. O. Sergeant. The church is to be in the centre of a square formed by four intended streets each of fourteen yards' width, which are laid down on a lithographic plan of Mr Clowes’s Broughton estates. It will thus be bounded on the south-east by Murray street (which will communicate between Great Cloves street, and the new Bury road); on the north-west by Wellington-street: on the north-east by an intended street to be called Legh Place, (on the corner plot of which will be the incumbent's residence,) and on the south-west by Scovell street. Great Clowes Street is now in progress of formation its lower part is better known as the low road to Higher Broughton, passing the residence called Noah's Ark, and terminating at Broughton bridge. - The style of architecture adopted for the edifice is that species of Gothic, known as the perpendicular style, and which was much in favour in the fifteenth century. It is a very suitable one, being free from the florid overloadings of one class of ecclesiastical structures, while it is sufficiently removed from the plain unornamented building which would be misplaced in so commanding a situation. The architect is Mr. Richard Lane, of this town. Internally the dimensions of the church are to be 74 feet by 56 feet; from the west end is to rise a tower to the height of 100 feet, with capacity for a small peal of bells, if needed. The principal entrance will be at the west or tower end, and two smaller doors at the corners of the tower give entrance to the side aisles in the, lower part of the church. beneath the gallery stairs. The building will be lighted by five principal windows on each side, and by the large east window as well ae other smaller ones. On the floor of the church are to be 16 double or large pews, 58 single ones, and four free; giving accommodation to 712 persons. The galleries are to contain sittings for 484, making a total of nearly 1200, including free seats for 200 persons. At the west end is to be the organ and choristers' gallery; beneath which a large pew is to be assigned to the church-wardens. The pulpit and reading desk will be near the east end, and near them, two small vestries. The interior is to be fitted up as plainly as is consistent with neatness. The burial ground forming the centre of the square will comprise nearly two acres of ground. The building is to be commenced next spring, and it is expected that it will occupy eighteen months in erection. We are assured that when completed, a church at once so elegant and of such dimensions will not easily be found, which shall have cost so small a sum in erection. [Manchester Guardian 12 September 1835 page 3]
Reference Manchester Guardian 5 September 1835 page 1 – contracts
Reference Manchester Guardian 12 September 1835 page 1
Reference Manchester Guardian 12 September 1835 page 3 - description
Reference Manchester Courier 9 July 1836 page 3
Reference Manchester Guardian 9 July 1836 page 3 – first stone
Reference Manchester Guardian 17 March 1838 page 1 - contracts (for boundary walls)
Reference A.P.S.D., s.v. 'Manchester'; drawings in Manchester Reference Library.
Reference Pevsner: Lancashire: South (Buildings of England)
