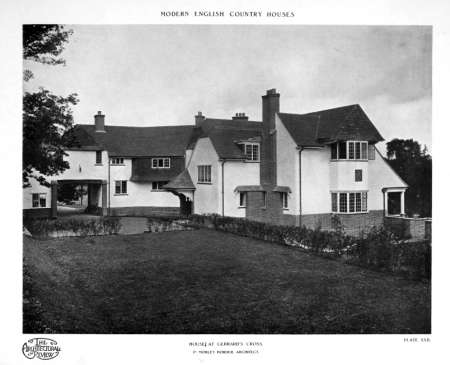“St. Bernard’s,” Oak End Way, Gerrard’s Cross, Buckinghamshire
Built to the designs of P Morley Horder for Mosley H Prescot, Union Club Pall Mall London W by Strange & Son 54 London Road Tunbridge Wells. A site plan and photograph of the house appeared in the Studio Yearbook of 1908. However, these do not correspond to information given elsewhere e.g. the use of half-timbering, etc. Further research required – miscaptioned?. The following description was given as part of the sales particulars of 1925.
Ten minutes of Gerrards Cross Station, 25 minutes London by fast trans. In a particularly choice situation on brow of hill with extensive views. Designed and supervised by Mr. P. Morley Horder in 1907. Exceptionally planned for labour saving. Entrance Hall with cloak room and lavatory. Fine lounge 39 feet by 18 feet 6 inches (excluding wide bays and ingle fireplace) with door to large loggia. Dining room. 18ft. 6 inches long, Excellent offices, two staircases, five spacious and well-arranged bedrooms two bathrooms, dark room. man’s room or office. Electric Light, Gas, Main Drainage and Water. Telephone. Water softening apparatus.Grounds of about four acres comprising lawns, rose garden, small orchard, large meadow, and very charming woodland, all in perfect condition: near to five well-known golf courses. [Supplement to Country Life 27 June 1925 page xivii]
B Regs Eton RDC Plan No 1305 dated 25 September 1906
Reference Morley Horder: Final List
Reference Studio Yearbook 1908, page B48-B49
Reference Times 10 November 1924 – Estates Market
Reference Supplement to Country Life 27 June 1925 page xivii
