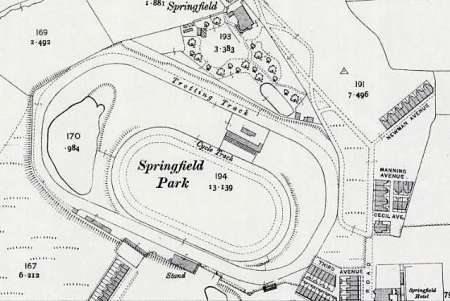Springfield Park
In 1896 a group of local businessmen recognizing the need for a good cycling and running track began the task of building a new stadium. A site was chosen to the north-west of the town and on May 28th 1896, Mr. William Timberlake on behalf of The Wigan Trotting & Athletic Company Limited. paid £2,760 for the land that would become Springfield Park. Richardson Thomas Johnson, a local architect, was employed to design the complex and Henry Cooper, an engineer who had been involved in the construction of the Rome Athletic Grounds in Italy, Wood Green Stadium and Burnley Athletic Grounds, to oversee the work. The first sod was cut on 20 January 1897 and the facility was first used om 18 August of that year. The Wigan Observer noted:
Within the intervening period the contractors, Messrs. Winnard and Weston of Wigan, have carried out between 80,000 and 90,000 cubic yards of excavations and filling up, in addition to completing 1,000 yards of puddle trench through the embankment to the lake, and laying about 4,000 lineal yards of drains. From a general description of the grounds we are able to accurately gauge the scope of the company’s intentions. The greater portion of the 19 acres of land acquired by the company will be required for a half mile trotting track, a 3 ½ lap cycle track, a ¼ mile running track, lake, bowling green, pavilion, paddocks, competitors enclosures, sheds for some forty horses, stables with stalls and loose boxes for training purposes, and a well laid out association football ground, whilst it is intended to have three entrances with turnstile buildings and a substantial entrance lodge.
As to the pavilion itself the proposal is to erect a brickwork and ironwork structure of some pretensions. It is to be 180 feet in length, 33 feet wide, and capable of seating considerably over a thousand persons, whilst in the basement there will be spacious accommodation for the more modern means of locomotion, refreshment bar, and kitchen. On the ground floor provision will be made for the directors and secretary, and here also will be a members entrance hall, billiard room, large assembly room, bar, ladies and gentleman’s lavatories, ladies retiring room, cycle and general competitors rooms, lavatories, shower baths, slipper baths, and private dressing rooms, the total length of the pavilion being surmounted by a spacious grandstand built upon latest principles, and approached by four wide staircases, and last, but certainly not least in importance, ample accommodation provided in a prominent position for the Press. [Wigan Observer August 1897]
Pavilion not progressed, replaced by a smaller and cheaper alternative
