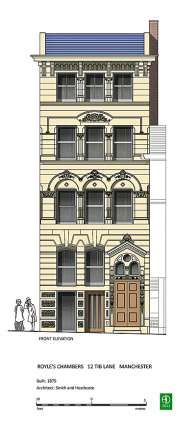Royle’s Chambers 12 Tib Lane/ Bow Lane Manchester
NEW PREMISES, TIB LANE, CROSS STREET, MANCHESTER - We this week give an illustration of some offices built in Tib-lane for Dr. P, Royle,J.P. The whole of the front is in stone. The basement and sub-basement are arranged for a restaurant, with kitchens, stores, etc., and having a back entrance and loading way. The ground and upper floors are all planned for offices. The architects were Messrs. Smith and Heathcote, 88, Mosley-street, and the contractors Messrs. Neill & Sons. The entire cost was about £2,250. [British Architect 8 December 1876 page 361
TO BE LET. Well-lighted, Lofty and Excellent OFFICES at Royle’s Chambers, 8 Tib Lane, Cross Street, near the Town Hall, Manchester; also Well-lighted Cellars and Sub-basement, suitable for a first class restaurant or stores. Back and front entrance. Apply to Dr Royle, 27 Lever Street or Messes Smith and Heathcote, architects, 88 Mosley Street. [Manchester Guardian Monday 6 September 1885 page 1]
The 1876 Directory (in which the building is re-numbered 12 Tib Lane), shows three tenants. The following year the directory lists George Saxon, auctioneer; William Grave, iron merchant; Northern Investment and Discount Co Ltd; Henry Morris, accountant; Leonard Medcalfe, estate agent and accountant; G Westby Ryall, architect ; and Thomas Hesketh, surveyor. In 1879 Frederick Adams, dining rooms are listed at 12A Tib Lane, presumably in the basement.
Reference British Architect 8 December 1876 page 361 and illustration
Reference Manchester Guardian Monday 6 September 1885 page 1 Column 5 - To be Let
Reference Manchester Faces and Places 1892 - Royle biography
