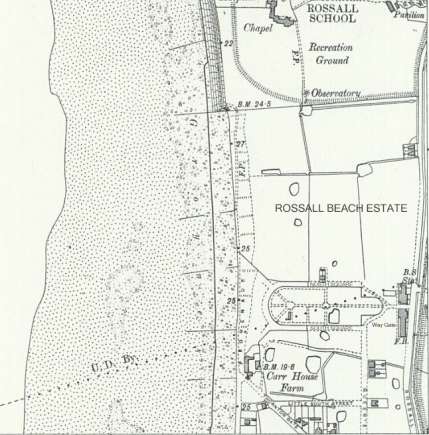Rossall Beach Estate. Cleveleys: Proposed Layout
In 1898 the opening of an electric tram line connecting Blackpool to Fleetwood made possible the development of Cleveleys, which rapidly grew into a small town. Local architect and engineer T G Lumb, who had was part of a consortium, The Fleetwood Estate Company, that acquired 2,000 acres and had visions of creating a new garden city on the site at Rossall Beach. In 1901. This was an area of 88 acres with a frontage to the sea of 875 yards. It was bounded on the east by Rossall Road and the Blackpool and Fleetwood Tramway and to the north by the grounds of Rossall School. From the outset the intention of the directors was to create something exceptional and T G Lumb approached Edwin Lutyens to provide proposals. Lutyens drew up sketch plans for what he described as “my new town”, designing a church, central buildings, classical pavilion and several houses. The main intention was to provide a number of plots of between one-eighth and one quarter of an acre, on which gentlemen of Manchester and elsewhere could build small holiday homes or permanent residences under the control of a consulting architect. In addition, they were to have the amenities of a small town, with communal gardens, a church and club. A hotel was also proposed for the promenade. The site was to be divided by a formal central area with the church to the east, a central pavilion and hotel etc at the western end. Rows of rather mean small terraced houses were to be built on each side to give an appropriate sense of enclosure, although whom they were intended to attract is unclear.
Fleetwood Estates misjudged the market and probably too the windswept conditions of this treeless stretch of coast. Adverts continued to appear until 1905 at which time the promenade and sea wall were “on course of construction.” Ultimately, however, the Rossall Beach scheme proved too ambitious and only a handful of houses were built before the scheme was finally abandoned. The central park on the axis of Way Gate, shown on the 1909 OS map had all but disappeared by the early 1930s. Only after World War II was the estate fully developed. The proposed central gardens were built over and the existing nondescript suburban layout adopted.
THE ROSSALL BEACH ESTATE - Suitable PLOTS for Building Purposes ON SALE. Freehold or on Chief. Splendid sea front; new promenade, sea wall on course of construction, public tennis courts and bowling green, and convenient to Blackpool and tram service. Apply for particulars to Tom G. Lumb. architect, 26, Birley-street., Blackpool; or to J. WILSON, Estate Office. Fleetwood. [Manchester Guardian 11 April 1905 page 3]
Works completed generally as Lutyens sketch designs, included separately in the database -
- Eight Cottages, The Way Gate, Rossall Road
- Beach Croft, Thornton Gate
Reference Butler Vol 2 page 18
Reference RIBA Drawings Collection page 45
The RIBA Drawings Collection contains a number of Lutyens’s proposals including preliminary studies and designs for the layout of the estate; the Church and Church Court; details of the shops and covered arcades to church court; the buildings at the western end of the central court facing the proposed Quay; plans, elevations and sections of a unit comprising 10 cottages. According to the listing text this last formed to basis of the groups of four cottages each side of The Way Gate
