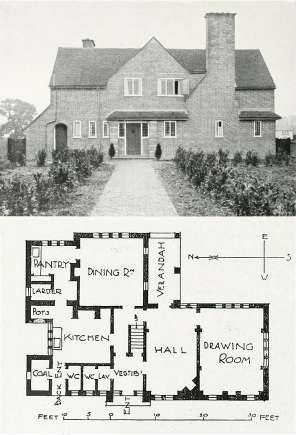"Rhoswyn Cottage," Oval Way, Chalfont St Peter, Gerrards Cross, Buckinghamshire
THREE LITTLE HOUSES OF TODAY - Mr. Morley Horder been most skilful, in the three little houses now illustrated, in the way in which he has maintained the privacy of the hall as a living-room instead of confusing it with the staircase. The least expensive of the three, Rhoswyn Cottage, Gerrard's Cross, shall first be described. The cost of this simple and dignified little home was but seven hundred and twenty pounds, inclusive of fencing and of the brick path which makes so pleasant a feature of the entrance front. To secure a sitting-rooms and four bedrooms of good size (the drawing-room is eighteen feet six inches by thirteen feet six inches) it was necessary to devise a plan of peculiar compactness, so that every cubic foot of space served a purpose. Where one servant is employed and back stairs are, for every reason, impossible, the staircase must be arranged so that it gives access privately to the upper floor and takes up little space. Mr. Morley Horder has placed it in ordinary cottage fashion, between partition walls. Incidentally, there is no need for expensive stair carpet, as the stairs are hardly visible from any point, yet they are readily accessible both from the hall and kitchen quarters. The arrangement of the latter with respect to the dining-room is very neat. Serving is done from the kitchen through the pantry, where the mistress of the house can supervise china and the like and have her store cupboard. To save space, the usual scullery is omitted, but a recess for pots and pans preserves the comfort of the kitchen, where an admirable sink is provided. To reduce labour, the whole of the ground floor is laid with plain red tiles, save in the dining and drawing rooms. Both the latter have windows to the south as well as to the east, and a pleasant verandah faces both aspects. What then is the explanation of the low cost, seeing that all usual comforts are provided? Economy has been sought and found in every way. Externally there is an absolute simplicity of wall and roofing. The verges, etc., are all in plain tiles, and one notes the absence of external woodwork except in doors and windows, with a consequent low cost of upkeep. The fireplaces are ingeniously arranged so that only two chimney-stacks are needed, but the latter are built solidly and form outstanding features in the sober grouping of simple elements. The walls are hollow, built of local many-coloured bricks and the roofing is of dark hand-made tiles. Internally the walls are distempered one colour throughout, and the woodwork treated with a creosote stain and wax polished. Where hard woods such as oak are denied for reasons economical, this treatment is sound and needs no upkeep. The cost of the house works out at less than sixpence per cube foot, a fair standard for a workman's cottage, yet none can deny that the house is refined and individual. [Small Country Houses of To-Day 1919. Page 63-65.]
Reference Small Country Houses of To-Day 1919. Page 63-65. Three Little Houses designed by Mr. P. Morley Horder
Reference Final List - House Gerrards Cross for E Lee 1909
