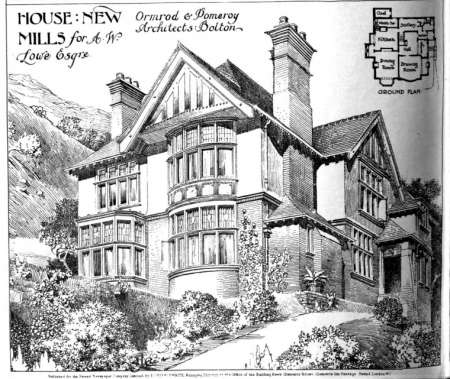“Redmoor,” New Mills, Derbyshire
"REDMOOR," NEW MILLS, DERBYSHIRE - The house is built on the side of a. steep hill close to the Buxton road, and overlooking the valley in the direction of Chapel en Ie Frith. The main feature of the house is the sitting hall, the large window of which commands a, good view of Kinder Scout and the Peak. It may be noticed on the plan that both the dining room and the front door can be reached from the kitchen without entering the hall, and the drawing room and hall can he thrown into one when required. The walls are faced up to the first floor level with Accrington bricks, and above this are covered with pebble dash, Derbyshire spar being used, and the stairs and the woodwork to the hall are in oak. The foundations go down to the rock which was quarried out to a level surface, the rubble being used to form the walls below ground level . Messrs Ormrod and Pomeroy of Bolton are the architects.
Reference Building News 4 September 1908 Page 329 and illustration
