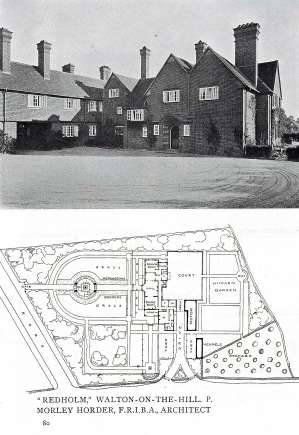Redholm, (Red Home), Deans Lane, Walton-on-the-Hill, Sussex
Of the five houses by Mr. Morley Horder shown here, "Redholm" Walton-on-the-Hill (pp. 80 and 81), is, perhaps, the most interesting, owing to the fact that it has been built over two years and proves how mature a house can quickly appear when the garden has been carefully planned with it. The house is built of hand-made red bricks and tiles, the windows opening inwards, with external shutters. All the main rooms are en suite with the central hall, which has a gallery over the fire-place ; but as there are staircases at either side of the hall, and a service passage at the back, this feature in no way destroys the privacy of the hall, as is so often the case. . [Studio Yearbook 1915 page 38]
Every site brings its own problems of planning, and one of them at Redholm was to ensure privacy for the entrance court. This has been well achieved, if in somewhat unusual a fashion, by grouping the servants' quarters at the east, or approach side, and one carriage road therefore suffices. The kitchen premises are entered by a door on the east side of the archway which goes under the servants' bedroom wing and divides the house from the garage. Though none of the domestic offices overlooks any part of the garden, they are sunny and cheerful rooms.
The other important feature of the plan is the sitting-hall with its gallery (Fig. 103). It does not run up quite the full height of two storeys, because an admirable attic sitting room has been provided above it, with a balcony over the big bay, from which the wide views to the south may be enjoyed. On either side of the sitting hall are the dining-room (Fig. 104) and drawing room, with which it communicates by folding doors. Over the hall fireplace is the gallery with its delightful fretted balustrade, which appears in Fig. 193. Mr. Morley Horder has skilfully avoided those defects of draughtiness and lack of privacy which too often belong to a two-storeyed hall with a gallery. The latter, though used as a passage-way for the first floor, has a door at each end. Moreover, the hall itself is not a thoroughfare, as there is a passage behind the fireplace which leads from the kitchen offices to the vestibule and main entrance. The study is placed as such rooms should always be—immediately adjoining the vestibule, so that a business visitor does not pass any of the doors to the family rooms.
The treatment of the exterior is simple, and the tall bay of the hall makes an interesting feature of the south front. The walls are of red bricks, 2 inches thick, and the roof of hand-made tiles. Despite the fact that the detail of the interior woodwork, such as the staircase (Fig. 191), is markedly interesting and refined, Mr. Morley Horder, always an ingenious economist in the carrying out of his designs, contrived that the cost of Redholm should work out in happy pre-war days at a figure which represented about half the price per cubic foot which needs to be expended to-day on a cottage. This confirms what I have so often emphasised—that good design and sound building do not necessarily mean costly building. Much depends on local conditions and the nature and cost of the materials chosen, but more on the skill with which they are employed. [Weaver 1922 edition]
By Direction of Capt. Birt Davies. - WALTON HEATH - Three-quarters of a mile from Tadworth Station (Southern Ry.), sixteen-and-a-half miles from Town. THE FREEHOLD RESIDENTIAL PROPERTY, RED HOME, WALTON HEATH, within five minutes’ walk of the famous Walton Heath Golf Course, facing south, and enjoying wide views over the Heath. Picturesque Tudor-Style Residence, = nearly 600ft. above sea level, and designed by MORLEY HORDER for LORD STEVENSON, with new wing and decorations by Muntzer. It contains dancing room, five reception rooms, study (beautifully panelled in pine), seventeen bed and dressing rooms, five bathrooms, and offices. Company’s gas and water. Electric light. Central heating. Garage for four cars. UNUSUALLY BEAUTIFUL PLEASURE GROUNDS. tastefully laid out, and including broad flagged terrace walk, tennis lawn, rose and formal gardens, ornamental shrubberies, and hard tennis court. [Country Life 30 August 1924 page xv]
James Stevenson Managing director Johnnie Walker whisky blending company. During the First World War he worked for the Ministry of Munitions
