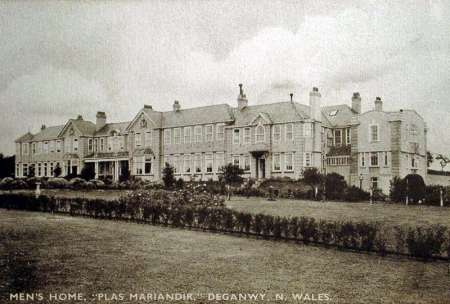"Plas Mariandir" Convalescent Home for Men Deganwy
"PLAS MARIANDIR," NEW CONVALESCENT HOME, DEGANWY, NORTH WALES - The accompanying plans and sketch show the new convalescent home which is being erected for men by the Manchester and Salford Hospital Saturday and Convalescent Homes Fund, under the superintendence of Herbt. H. Brown, F.R.I.B.A., F.M.S.A., architect, of No. 20, Brazenose Street, Manchester. For some years this Fund has rented a large residence at Penmaenmawr as a temporary home for men. This met with such remarkable success and appreciation that it was very soon found to be too small for the demands which were made upon it. The committee decided to erect a new home, and a suitable site of three acres at Deganwy was settled on. It commands an uninterrupted view, on the high ground, of the Penmaenmawr Range, the Straits, Puffin Island, and other lovely scenery looking over Llandudno, Rhos on Sea, etc. Building operations were well in hand when the war broke out, so for the present only the matron's and domestic quarters are allowed to be completed, and the shell of the patients' quarters covered in so as to save the work which had been commenced from being wrecked by gales on so exposed a site. The majority of the inmates of the present temporary home are older men engaged in war work in the various engineering works, etc., of the Manchester district, who are temporarily broken down in health and require quiet rest. The front of the building faces south west and looks on to a large bowling green and garden. The planning constitutes a new model for a convalescent home in many ways, cross ventilation and ample lighting being the principal features not only on the ground floor of the patients' rooms, but to all the ten dormitories on the upper floor, by means of a low, flat roof being formed over the 5 ft. wide communicating corridor, which permits of good cross ventilating windows over to all the dormitories. The offices are planned well at the rear, and separate sewage system is arranged upon the site. The matron's rooms command full control of all departments, both inside and outside. The domestics' quarters are at the rear at one end, planned in such a manner as to avoid any smell of cooking from penetrating, and so that they cannot be overlooked. The walls are built of bricks covered with stucco all around, roofs are covered with dark brindled Shropshire tiles, the floors are reinforced concrete, for the greater part covered with wood blocks or jointless floor finish. The general contractors are Messrs. J. H.Billings and Co., of 59, Sackville Street, Manchester. [Building News 11 April 1917 Page 327]
The ceremonial opening of convalescent home for men, erected by the executive committee of the Manchester and Salford Hospital Saturday and Convalescent Homes Fund, took place last Saturday afternoon. The building stands upon a piece of land abutting upon the main road between Deganwy and Llandudno, about 150 feet above sea level and commanding an uninterrupted view of the Penmaenmawr range, the Menai Strait, Puffin Island, and Rhos‑on‑ Sea. Here the erection designed by Mr H. H. Brown, architect, of Manchester, was well in hand prior to the outbreak of the war, and when the lease of Plas Marimdir ran out in 1917 was sufficiently advanced to be transferred to it. but owing to the war the completion was deferred until the present year. The planning constitutes a new model for convalescent homes in many ways. Cross ventilation and ample lighting are the principal features. Arriving from Manchester about 1.15 p.m. the members of the Building and Executive Committees and other guests invited by them proceeded to Plas Mariandir, where luncheon was served in the dining hall. The formal ceremony of opening the main door of the building with a gold key presented by the architect, Mr. Brown, took place later. [Building News 26 September 1919 Page 271]
FOR CONVALESCENTS OF MANCHESTER - The ceremonial opening of the new convalescent home for men, erected by the Executive Committee of the Manchester and Salford Hospital Saturday and Convalescent Homes Fund , took place on Saturday afternoon. The Committee was formed in 1905 to provide institutions of this kind. … A home for women was secured at Arnside, Westmorland, and one for men was found at Penmaenmawr. The latter was a large house called Plas Mariandir, which was secured on a lease. As it was not in all respects suitable for the Committee’s purpose, steps were taken to obtain a site on which to erect a modern sanatorium. Choice finally fell upon a piece of land abutting upon the main road between Deganwy and Llandudno, about 150 feet above sea level and commanding an uninterrupted view of the Penmaenmawr range, the Menai Strait, Puffin Island, and Rhos‑on‑ Sea. Here the erection of a building designed by Mr H. H. Brown, architect, of Manchester, was well in hand prior to the outbreak of the war, and when the lease of Plas Marimdir ran out in 1917 was sufficiently advanced to be transferred to it. but owing to the war the completion was deferred until the present year. The planning constitutes a new model for convalescent homes in many ways. Cross-ventilation and ample lighting are the principal features. Arriving from Manchester about 1.15 p.m. the members of the Building and Executive Committees and other guests invited by them proceeded to Plas Mariandir, where luncheon was served …. [Manchester Guardian 22 September 1919 page 10]
Reference Builder 1 October 1915 Page 252 – contracts
Reference British Architect 11 February 1916 p82 - superstructure
Reference Building News 11 April 1917 Page 327 perspective and plans
Reference Building News 26 September 1919 Page 271
Reference Manchester Guardian 22 September 1919 page 10
