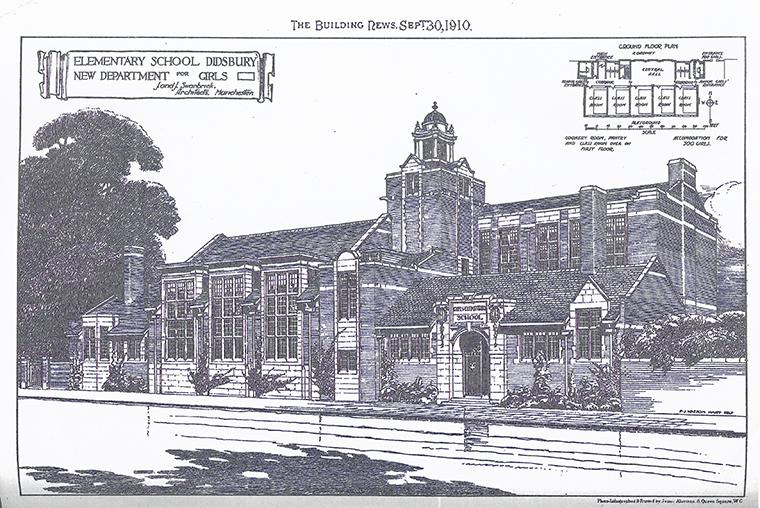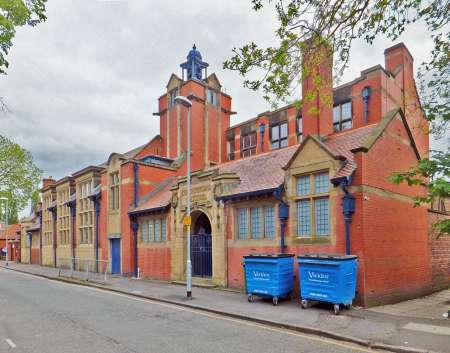New Department for Girls: Elementary School, Elm Grove, Didsbury
ELEMENTARY SCHOOL, DIDSBURY, NEW DEPARTMENT FOR GIRLS - This drawing was exhibited at the last summer of the Royal Academy of Arts, London. The building illustrated was erected in connection with a scheme of reorganisation affecting the entire school in each of its departments. The site allocated to the new buildings for girls was ample for the purpose; but owing to the limitations of the land it was necessary to build quite close to the roadway. On this side of the school the central hall, cloakrooms and teachers' rooms were placed adjacent to the street in order that the classrooms might be kept as quiet as possible. Upon the upper floor a commodious cookery-room and an additional class-room have been arranged. The building has been faced with light coloured red bricks, which are seen in conjunction with light stone dressings and dark Broseley tiles, which have been used upon the roof. The turret above the staircase contains the principal ventilation outlet. The main corridors have been lined with buff bricks above a glazed brick dado. Similarly, a dado of light-green Dutch tiles has been carried around all the classrooms together with the central hall and cookery room. Owing to the street front having been slightly recessed, it will be possible to cultivate plants and creepers, as shown upon the drawing. The architects for the girls' department and the other alterations and extensions at the school are Messrs Swarbrick F. and ARIBA, of Manchester. The general contractors are Messrs Peace and Norquoy Ltd, of that city. The leaded lights and casements have been executed by Williams Brothers and Company of Chester. [Building News 30 September 1910 page 473]
The architect of the original building is not known, but John Swarbrick was employed to design the new extension, said to be modelled on the Palais Stoclet in Brussels. The work was funded by a barrister Arthur Godfrey Roby KC, who lived on Stenner Lane. His mother, Mathilda Ermen, was the niece of Godfrey Ermen, a wealthy cotton thread manufacturer. When Godfrey Ermen died in 1899, he appointed Arthur Roby as his executor and directed him to use his substantial fortune to fund various good causes, especially educational institutions. The main result was the Godfrey Ermen Memorial Church of England Primary School at Barton, near Eccles, built in 1903 and designed by the firm of Austin and Paley of Lancaster. In his FRIBA nomination papers, John refers to the Didsbury school as the Godfrey Ermen Memorial School, but no other instances have been found of it under this name. – Richard Fletcher
Reference Building News 30 September 1910 Page 473 and illustration
Reference Royal Academy Exhibitors Vol 142 1910 (1506)

