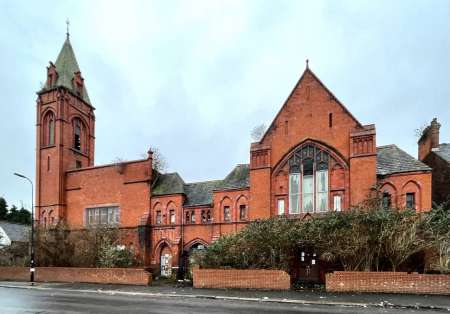Moss Side Unitarian School-Chapel-Brooks's Bar
Moss Side Unitarian Church was established 1887 with services held in Moss Side Liberal Club. By February 1892 a school chapel to the designs of J W and R F Beaumont had been opened on a site large enough to accommodate the building of a church at some future date. By 1896 the church had still not cleared its debts in relation to the original school chapel and held a three-day bazaar in order to raise the necessary £500. Only at this stage did the church commence fund raising for the new church building.
UNITARIAN SCHOOLS AT MOSS SIDE - The new school buildings in connection with the Moss Side Unitarian Free Church. Shrewsbury-street, Brooks's Bar were opened on Saturday. The effort to establish a Unitarian Free Church in Moss Side was inaugurated early in the year 1887, services being held in the Moss Side Liberal Club. Alexandra Road. The work was attended by such success that in November 1888 a permanent pastor was secured, substantial aid being afforded to the congregation by the Manchester and District Unitarian Association. A place of worship of their own was the next object the congregation set before themselves, and a strong committee was formed to bring about the desired end, with Mr. Albert Pilcher as chairman and Messrs. W. Dawson and J. Nasmith as secretaries. Pecuniary help was forthcoming from the British and Foreign Unitarian Association, the Manchester and District Unitarian Association, and members of the Unitarian community, far and near, with the result that a convenient site was obtained in Shrewsbury- street and the schools erected, a plot of land being secured large enough to permit of the erection of a church at some future date. … The building is a two storey one. The lower portion is occupied by eight classrooms, arranged in two sets on either side of a corridor, a series of revolving shutters permitting two or three rooms to be thrown into one at will. There is also a commodious lecture room. In the upper floor is the large schoolroom, 65 feet by 35 feet, which will also be utilised for Sunday services. Seating accommodation is provided for 420 persons. The building is of brick, the Shrewsbury Street front being of Ruabon pressed brick and terra-cotta. The work has been carried out in accordance with designs prepared by Messrs J W and R F Beaumont, architects, St James’s Square, by Mr W Thorpe, builder, of Cornbrook. The cost of the building and land is £3,900. [Manchester Guardian 8 February 1892 page 8]
The church was built in 1889-1901 (qv) and closed in 1947.
Reference Manchester Guardian 8 February 1892 page 8 - ecclesiastical
Reference British Architect 12 February 1892 Page 131
