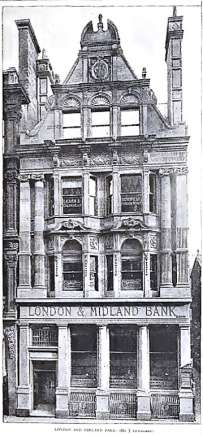London and Midland Bank, Market Street, Bradford
THE NEW LONDON AND MIDLAND BANK, BRADFORD - On Monday the London and Midland Bank in Market-street, Bradford, was opened for business. The banking room is a large apartment 28 feet by 42 feet, and 18 feet high, and adjoining it is the manager's room, 13 feet square. The walls of the bank-room are lined with panelled and moulded mahogany up to a height of 6 ft. Reaching from the top of the dado to a rich plaster frieze is a lining of Pavonnzza marble, banded with Siena marble. A very rich plaster ceiling, painted and gilded, has been put in, the floor is done in mosaic and wood block flooring, and the bank fittings are of mahogany, finely carved. The room is well lighted by day and fitted with forty-five 16-candle power electric lights for times of darkness. On the first floor there is a suite of offices, and the second floor is arranged in a similar way. The top storeys are set apart for the caretaker. The contract for the work generally was let to Messrs. William Ives & Co., but the architect, Mr. James Ledingham, made a number of subcontracts, The granite was supplied by the Great North of England Granite Company, Peterhead; the marble work and mosaic by Messrs. J. & H. Patteson, of Manchester; the wrought-iron and metal work by Messrs. Elwood, of Leicester; the electric-light installation by Messrs. Rosling & Matthews, of Bradford ; the electric-light fittings by Messrs. Hunt, of Birmingham; and the cabinet work was done by Messrs. Charles Mills & Co. [Builder 7 October 1893 page 268]
BRADFORD - The London and Midland Bank in Market-street was opened for business on Monday. The banking room is 28ft. by 42ft., and 18ft. high, and adjoining it is the manager's room, 13ft. square. The walls of the bank-room are lined with panelled and moulded mahogany up to a height of 6 feet. Reaching from the top of the dado to a plaster frieze is a lining of Pavonazza marble, banded with sienna marble. A plaster ceiling, painted and gilded, has been put in; the floor is of mosaic and wood blocks. and the bank fittings are of mahogany. An electric- lighting installation is complete all over the building. On the first and second floors there are suites of offices. The top stories are set apart for the use of the caretaker. The contract for the work generally was let to Messrs. William Ives and Co., but the architect, Mr. James Ledingham, made a number of sub-contracts. The whole of the marble work and mosaic has been built and fixed by Messrs. J. and H. Patteson, of Manchester. Building News vol 65 6 October 1893 page 460]
