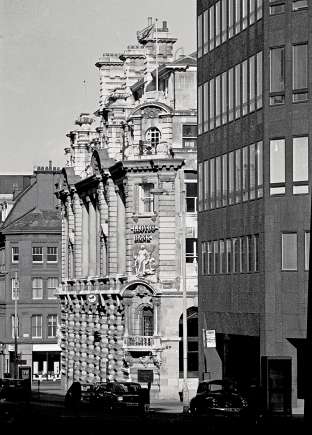Lloyds Bank King Street Cross Street Manchester
Three of the four buildings at the crossing of Cross Street and King Street are the work of Charles Heathcote & Sons, and the grand baroque Lloyd's Bank is perhaps the most imposing. In a fine corner setting, this huge banking hall was completed in 1915 in highly ornamented Portland stone with exterior carvings and decorations by Earp, Hobbs & Miller. Described as "overdressed" by Reilly in 1923 showing how much fashion and tastes had changed after The first World War. Double height banking hall, revolving entrance doors. Sculptural features at each corner.
The Manchester City Council on Wednesday last approved the sale of the old town‑hall site in the centre of the city. The site contains about 1,500 square yards of land, and it was bought by Messrs Charles Heathcote and Sons, architects, at £110 a yard for a banking company.[Building News 7 August 1903 p192]
LLOYDS BANK: NEW PREMISES KING STREET AND CROSS‑STREET, MANCHESTER. - One of our double‑page plates to‑day shows a view of this new building, which is now being commenced on the site of the old Reference Library at Manchester. The bank entrance, as seen by the accompanying sheet of plans, is the upper one of the two in King‑street, and the banking chamber will occupy more than half the total ground‑floor area. The lower entrance in King street is the general office entrance. Above the ground floor there are a mezzanine and four other floors, except over the .bank portion, where there is no mezzanine floor, the extra height being thrown into the bank. The whole of the three frontages will be faced with Portland stone, Aberdeen granite forming the plinth. Steel and reinforced concrete construction are employed throughout. The banking chamber will be lined with marble. The general contractors are Messrs. Blake, Ltd., of London, who have recently carried out the British Museum extensions. The masonry is let to a local firm, at whose yard all the stone will be worked. This applies to other sub‑contracts such as plumbing, brickwork, steelwork, etc. The architects are Messrs. Chas. Heathcote and Sons, of Manchester and London. [Building News 24 May 1912 Page 738 Page 740
LLOYDS BANK. KING STREET. MANCHESTER; DETAILS OF FACADE. Last week we gave a perspective view and floor plans of Messrs. Lloyd's Bank buildings about to be erected in King‑street, Manchester, from the designs of the architects, Messrs. Charles Heathcote and Sons. The accompanying pair of illustrations are reduced from the working drawings showing parts of King‑street front. The gauge of the brickwork ranges four courses to 14in. The masonry is in Portland stone worked locally. The projected heads are leaded. The joints of the ashlar work are faced with jet black cement bedded in. The plans of parts and sections attached to the elevations sufficiently explain the drawings. A description accompanied our illustrations already published, as mentioned above [Building News 31 May 1912 Page 776 and 789]
Carving Earp, Hobbs and Miller
Reference Building News 24 May 1912 Page 738 Page 740 - plan
Reference Building News 31 May 1912 Page 776 and 789
Reference Manchester Guardian 10 May 1912 page 7 Perspective Illustration - To be faced in Portland stone with the plinth of axed Aberdeen granite.
Reference Builder 24 December 1915 page
