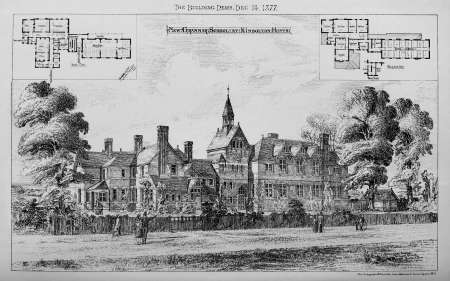Kimbolton Grammar School, Near St. Neot’s, Huntingdonshire
KIMBOLTON GRAMMAR SCHOOL, NEAR ST. NEOT’S, HUNTS These buildings have been erected on a new site just outside the town, and were opened in September last under a new scheme, drawn up by the Charity Commissioners, for the management of the grammar school, founded by Henry Bayle and William Dawson, at Kimbolton, in the county of Huntingdonshire, in the year 1600, and the new scheme provides that the governing body shall consist of nine persons, of whom one shall be the owner for the time being of Kimbolton Castle, or some person named by him, to serve for a term of five years. Four to be representative governors, and four to be co-optative governors. The school is provided as a day school and boarding school for boys, to accommodate 80 boys, of whom 16 are boarders. The head-master is to be a graduate of some university. the new buildings have been erected by Mr. Thos. Spencer, builder, of Bedford, from plans prepared by and under the personal superintendence of Mr. John Ladds, architect, London. They have been built with local red bricks, and Bath stone has been used for all sills of windows, and sparingly introduced into the dressings of principal entrance to school and master’s house, so as to make them at once apparent. The arrangement is simple, and the that for toys, tradesmen, and visitors, and entrance to master’s house, are as far as practicable separate and distinct. There is plenty of room on the site, and provision Is made for future extension, if at any time found necessary and the funds will admit. The buildings are covered with plain tiles— those from the old buildings, as far as sound, being re-used. The dormitory is partitioned off into cubicles that each boarder may be provided with a small room to himself — the wood partitions being about 7ft. high. The old buildings hemmed in the church on one side, and were so cramped for room that it was considered quite impossible to alter and re- arrange them in accordance with the present notions of school requirements; so subscriptions were raised in the town and county, and they were purchased, taken down, and considerable improvements effected in widening the high road round churchyard, and part given to the churchyard, which is to be planted with shrubs. A low brick wall has been built round the yard, with ornamental oak gates, on the site of the old school, leading to the west door of church. This removal of the old buildings has the effect of exposing the south and west sides of church to view, also the exceedingly handsome tower and spire, with the elaborately moulded Early west doorway in tower. [Building News 14 December 1877 page 586]
Reference Building News 14 December 1877 page 586
Reference Graves; Royal Academy exhibition 1877 No 1147
