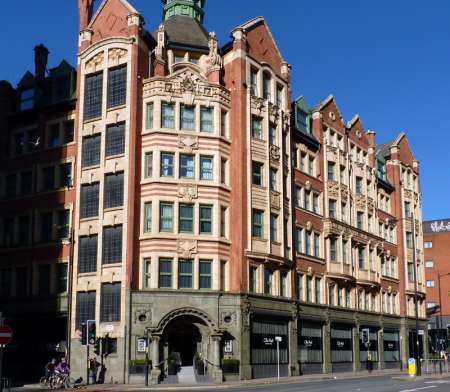Joshua Hoyle & Sons' Warehouse. Piccadilly and Auburn Street Manchester
MANCHESTER. - An important improvement now in progress is the clearance of the great goods storage premises at the corner of Auburn‑street and Piccadilly, in the occupation of the well-known carrying firm of Thompson, McKay, and Company. The new building, of which Messrs. Charles Heathcote and Sons, of Cross‑street, Manchester, are the architects, promises to be a striking addition to the street architecture of the locality. It is to be of deep red brick and buff terra-cotta. The site has an area of nearly 900 square yards, of which some 200 square yards cross the Rochdale Canal, which at this point passes beneath Piccadilly at the foot of the approach to London ‑road Station. The canal is spanned by two arches, and upon these rest the storage premises rising to a height of eight stories and seven windows long. [Building News 14 August 1903 page 201]
WAREHOUSE, PICCADILLY, MANCHESTER - This building has been erected for Messrs Joshua Hoyle and Sons, Ltd, cotton spinners and manufacturers. Including the basement it is seven stories high. The portion of the ground‑floor facing Piccadilly is for shops and a cafe. The warehouse entrance is at the corner, and the loading ways in the side street. The old building formerly on the site was of a height allowing the new lofty one to be erected without infringing any right of light. Internally there are three lifts. An installation of pneumatic letter and parcel tubes between the several departments is expected to save much labour. The heating and ventilation are in combination by means of washed air being driven by electric fans from an air chamber in the basement to the several floors and departments. The erection was at first attended with much difficulty, owing to a canal running across the site, the navigation of which was not interfered with. The main structure is of steel. This system enabled the architects to have the building erected at great speed. As soon as the stanchions and main beams of a floor were in position the Fram fireproof floor arching followed on, thus all waiting for the wall erections was avoided. The first stanchion in the basement was fixed in March, and in October the counters, lifts, electric wiring, etc., were being put in position. We refer to this, as in a building of this class speed, coupled with sound construction, is of great financial value to the proprietors. The exterior is in Burmantofts half‑glaze green terra-cotta to the first‑floor level, and upwards in half-glaze buff terra-cotta and deep red bricks. The roof is covered with green slates and green terra-cotta ridge tiles. The architects are Messrs Charles Heathcote and Sons, of Manchester, and Savoy‑court, London, and the builders are Messrs Robert Neill and Sons, Manchester. [11 November 1904 page 685]
A PICCADILLY IMPROVEMENT- Messrs Hoyle's Warehouse- The large warehouse in Piccadilly recently erected for Messrs J Hoyle & Sons, cotton spinners and manufacturers, is now complete in every detail, after having been in course of construction for ten months. As the difficulties met with in the work were exceptional, the abort time taken to reach completion reflects great credit on the architects, Messrs Charles Heathcote & Sons, Cross Street, Manchester. The Rochdale Canal, for instance, runs underneath one end of the building and during erection this canal had to be kept free of obstruction so that no use could be made of it for the manipulation of the several tons of steel and other material placed immediately above it. The rigid steel frame was the system of construction adopted for the structure. This frame takes the total weight and also all external loads which might be applied. The fire resisting floors will safely take a load of two and three-quarter hundredweight per square foot. There is, therefore, no load borne by the walls except their own weight. There are no internal walls with the exception of those forming lift wells, and the result is the provision of large, airy and well-lighted warerooms and offices. There are roomy shops on the ground floor, each with separate basement. The appearance of the whole building is at once imposing and effective, while at the same tome simple in its detail. The exterior is finished in red faced brick and buff terra cotta, while the shops and handsome main entrance are treated in rich sage green. The blending of these colours is excellent, the green being especially pleasing to the eye and giving the appearance of great stability. Of the internal arrangements, two hydraulic goods hoists and a passenger lift should be mentioned. The latter requires no attendant. on the pressing of a button at any floor, the lift arrives at that place, and the lift gates are thrown open. The whole action is automatic, and fitted with patent safety devices that obviate all possibility of mishap. The building is lighted throughout with electricity - the shops are fitted with gas in addition - pneumatic tubes and telephones are installed throughout and heating and ventilation are by means of purified air. The new building covers what was formerly the site of Messrs Thompson McKay & Company. Manchester City News 21 January 1905. Page 6 with illustration]
Reference Manchester City News 21 January 1905. Page 6 with illustration
Reference Building News 14 August 1903 page 201
Reference Building News 11 November 1904 page 685 and illustration (by Roger Oldham)
