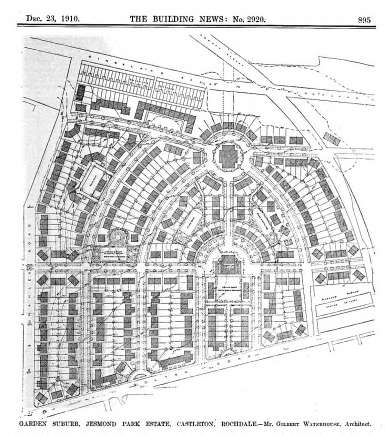Jesmond Park Estate, Castleton, Rochdale
JESMOND PARK ESTATE, ROCHDALE - This estate, of about fifty acres in extent, is the property of Mr. Samuel Smethurst, J.P., the president of the National Federation of Building Trade Employers. For many years being an advocate of housing reform in his own district; his intention in the development of this estate, laid out on garden-city lines, is to show what private enterprise might accomplish on a practical business basis, and thus solve the question of housing in this district. The scheme provides for the development of the first thirty acres of land on the following lines: All streets at least 40ft; wide, made up as follows: 16 feet wide carriage-way. 7 feet grass verges, planted with trees and shrubs, and 5 feet pathways. Houses averaging sixteen to the acre, including roads and open spaces, mainly in pairs, but with a few groups of three or four. Bowling-greens, tennis-courts, and recreation-grounds have been provided in suitable places. a shopping and communal centre including a site for a. church or other public building. The general lay-out has been influenced, to a large extent by the consideration of aspect, the contour of the land, and the existence of some roads and cottage property which cut into the estate at several points, to some extent dictated the lines of a few of the new roads. The sunk garden shown on plan will be formed in an existing hollow. The scheme, together with the plans of about twenty of the houses in the first road, were submitted to the Rochdale Town Council some six months back, who. while expressing themselves in favour of the scheme in principle, were unable to pass the plans under the limitations of their existing by-laws, and the council therefore passed on the scheme to the Local Government Board as a town plan under the new Act. Owing, however, to the proceedings necessitated by the L.G.B. Regulations, building operations have already been considerably delayed, and it is possible that some months may elapse before the building can be proceeded with. Mr. Gilbert Waterhouse, of Middleton, is the architect. We give a plan of the estate and view, plans, and elevations of some of the residences. [Building News 23 December 1910 page 895-896]
Reference Building News 23 December 1910 page 895-896 with site plan
Although the scheme attracted considerable interest in Town Planning circles at the time, it appears never to have progressed in its intended form. Bolton Road, Marland Avenue and Kingswood Road can still be identified on modern maps. However, the estate appears to have been developed during the inter-war period to a totally new layout without the tree-lined streets and other intended features.
