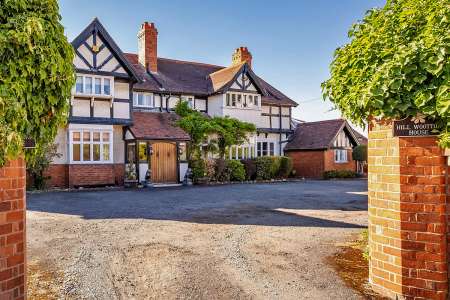Hill Wooton House, Hill Wooton, Warwickshire
At Hill Wooton the building has a deep base of red brick, and all the wall surfaces above are in yellow rough cast. This rough cast comes with excellent result in the low wall face of the stables, with long slopes of brick buttresses at intervals. When the stable yard is decorated with one or two of Mr. Williams' beautiful Exmoor ponies (such as the little champion of 9 hands I in. which I sketched) it forms quite a picture. Though the interior of the house does not afford much scope for sketching, it is exceedingly nice. The effects are necessarily principally got by paper and paint. but the dining-room is finished round with panelling, painted green. The finish and care in details throughout is excellent. Really, when you consider that the house, stables, and wall surroundings cost altogether only some £1,500 (the home itself £1,000), you must conclude that house-building may be done cheaply and artistically, even if you employ an architect!
The builder Was Mr. R. Brown, of Leamington, and the architect, Mr. P. Morley Horder, of 99, Bond Street, London. - T. RAFFLES DAVISON. [British Architect vol 40 22 September 1893 page 199]
Set in 2.5 acres of land. Originally 7 beds Drawing Room Dining Room Library. Plan much altered on sale for £2 million 2022. Later given as the residence of Allan Edward Batchelor (1853-1916), See Greystoke.
Royal Academy 1894, No. 1679
Reference Builder16 June 1894 page 460
Reference Builder 15 December 1894 page 434 and illustration
Reference British Architect vol 40 22 September 1893 page 199
