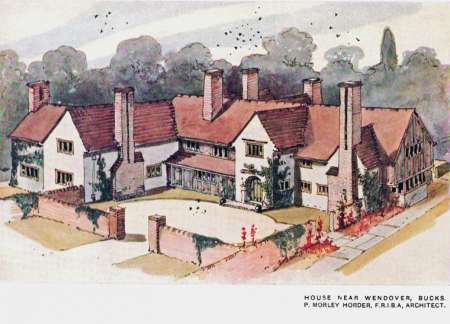“Hengrove,” St Leonard’s, near Wendover, Buckinghamshire
“HENGROVE," ST. LEONARDS, WENDOVER, BUCKS - This house stands on a well-wooded site on one of the highest points in Buckinghamshire. It is built of local hand-made grey and red 2 inch bricks, and roofed with hand-made tiles from Surrey. The windows are glazed with lead lights and have wrought-iron casements. Everything outside has been kept as simple as possible so as to avoid cost of upkeep, and the interior has been treated very simply but with an eye to effective furniture and decorative details. There is a large central general living-room panelled in oak, from which all the reception-rooms can be approached without passing into the more public service corridor. The dining-room is in close proximity to the kitchen wing and opens into a large sunny loggia. The kitchen garden walls, rising from the walls of the house, give a sense of connection with the definite lines of the formal garden which, when properly grown up , will be an interesting feature of the house, as well as giving protection to one side. Other features of the house are a long attic play-room in the roof and the ample bedroom accommodation. The house is lighted by acetylene gas and heated throughout by hot water. Mr. P. Morley Horder, F.R.I.B.A. , of London, was the architect. [Recent English Domestic Architecture vol 4 Page 128 with plan and photo
Hen Grove has been the name of the site of the house now pictured from time immemorial. Though there is no distant view from the windows, a few minutes’ walk brings us to the highest point in Buckinghamshire, where one looks over the Vale of Aylesbury spread out like a map. The house stands back from the road on the edge of Hawridge Common, and we pass through a pleasant forecourt to the two-storeyed porch with its well-moulded brick arch. From an intervening corridor we enter the main hall with its big fireplace and oak-panelled walls This spacious room and the dining and drawing rooms alike look to the south-west and re furnished with big bay windows Opening out of the dining-room, and with a door also to the corridor, is a most admirable loggia at the south corner of the house fhe pillars which carry the walls above are and its vaulting gives the loggia a happily cool and cloistral effect As it measures about eighteen feet by nine feet, and is as handily planned with reference to the kitchen as is the dining-room, 1t makes a satisfactory place for outdoor meals. The staircase is in a separate little hall, and is thus cut off entirely from the sitting-hall, which is all to the good. Upstairs the rooms are light and spacious, and there are five on the attic floor, with well-managed dormer windows. A good feature of Hen Grove is the compactness of the kitchen quarters and the exterior of the back premises generally, which are partially screened from the south-east side of the garden by neat treillage. In all this Mr. Morley Horder has shown skill and judgment, and he has been helped by his material. The neighbourhood provides bricks both of a bright red and of a purplish grey. The latter have been used for the walls generally and the former for dressings, while the roofs are covered with Sussex tiles of a dark reddish brown. The bricks have been made two inches thick instead of the usual two and three-quarters, and this little variation makes all the difference in the appearance of the work, wholly to its advantage. Their purple tone and the pleasant texture which comes from hand-making give them a mature look even in a new building, and they steadily improve with weathering. Perhaps the most interesting feature of the place, from the point of view of brick-building, is the garden wall at the south corner of the house (seen in an accompanying illustration), which divides the flower garden from the kitchen garden. It is built in bays alternately recessed and with a continuous roof of tiles. It is an interesting variant of the curly walls which have been illustrated in these pages, and forms sheltered homes for wall fruit. Th merit of both types of wall is that they can, if desired, be built a single brick thick, though here, as bricks were cheap, they have been laid in the more usual thickness of nine inches. The nature of the site made for interesting qualities in the design of the garden. {t slopes down gently from north-west to south-east, and the general plan indicates the disposition of the parts without the aid of further description. Though the house stands high on a chalk spur of the Chilterns, there is over it a thick layer of loamy clay friendly to garden growth. So far there has been no time to do more than level and lay out the lawns and beds: but the dry brick wall of the south-east terrace gives large opportunity for wall-gardening, and the coming summer will see it brilliant with blossom. Altogether, Mr. Morley Horder has achieved a large success in this simple and unaffected house. While it is admirably supplied with all practical things, such as an acetylene gas installation, and soundly built with oak floors and the like amenities, the total cost per cubic foot, inclusive of lighting, heating, and decorations, worked out at no more than tenpence. -W. [Country Life 4 March 1911]
Dr Herbert Morley Fletcher, the client, was the cousin of the architect and occupied the house until the mid-1930s.
Reference Studio Yearbook 1911 page 40
Reference Country Life 4 March 1911 page 7*-11*
Reference Recent English Domestic Architecture vol 4 1911 Page 127 -128 with plan and photo
