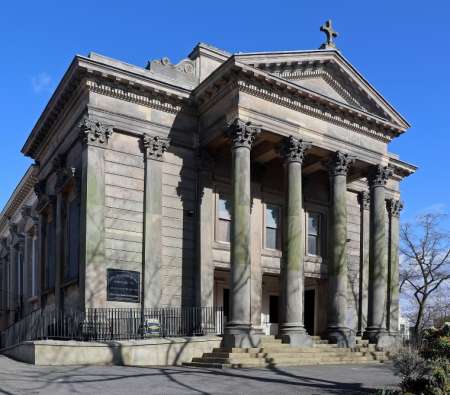Greek Church of the Annunciation Higher Broughton Salford
As Manchester became the commercial capital of the textile industry, so it attracted significant numbers of traders and merchants from throughout Europe. By the middle of the nineteenth century most of Manchester's community of Greek merchants had established themselves in Higher Broughton, Salford. As their numbers and wealth increased so it was decided to replace their existing place of worship on Waterloo Road with a new church.
Clegg and Knowles, were selected by competition and they produced a pure classical design with Corinthian pilasters and an impressive Corinthian portico at the west end. The exterior is mostly original but the interior was partially destroyed in 1962 when the barrel vaulting to the nave roof and internal Corinthian columns were removed. However, the 1911 decorative scheme by J. D. Crace survives within the polygonal apse at the east end with geometrical stencilling in red, black and gold and marbled pilasters with gilded capitals. Internal fittings include a wooden iconostasis inset with panel paintings dating from 1863 and the pulpit, delicately carved in marble and alabaster, of 1919.
A NEW GREEK CHURCH FOR MANCHESTER - Yesterday morning the foundation stone of a new Greek Church was laid by the Rev B Moros, chaplain to the Greek community in Manchester. There were a number of Greek ladies and gentlemen present notwithstanding the wetness of the weather. The site chosen for the building is on high ground adjacent to the Higher Broughton Road and nearly opposite Greenwood's omnibus station. The ceremony commenced with prayer after which the Rev B Moros laid the stone in a cavity of which was placed a bottle enclosing some parchment and Greek and English coins. ............ The building will be of the Corinthian order externally. The front will have a portico of four columns in the centre, and two pilasters each side; the sides will have a series of pilasters, with windows in the compartments between them. All the columns and pilasters will have carved capitals and moulded bases, and the entablature over them will be continued along the front and both sides and finished with a pediment over the portico. All the doors and windows will have ornamental dressings consisting of moulded architraves, pilasters with carved trusses and cornices with pedimented heads etc. Internally the building will be divided into nave and aisles. The aisles will have flat panelled ceilings and the nave a circular ceiling intersected by circular windows to form a clerestory, which will not be visible externally. The clerestory walls will be supported on columns, which with the pilasters attached to the aisle walls, and all the inside cornices will be Ionic order. An elaborate screen, the panels of which will be filled with paintings, will extend across the whole width of the church to divided it from the sanctuary or chancel. The entrance to the church will be by three doorways under the front portico opening with a spacious vestibule and ante-rooms on each side; and over these rooms will be provided a gallery for the choir and strangers which will be approached by separate staircases entered from the outside vestibule. The arrangement of the seats will be settled at a future time; and, if the present intention be carried out, a portion of each aisle will be fitted with them, each sitting being divided from the adjoining one by an ornamental elbow, so that no overcrowding will be possible. All the front and the principal portion of the sides will be faced with Hollington stone, and the remainder of the sides with white bricks and cement. The length of the building will be 133 feet and the width 47 (feet). The design was selected in a private competition and is furnished by Messrs Clegg and Knowles, architects, of this city, under whose direction the works are to be carried out. The cost will be about £5,500. [Manchester Guardian 9 May 1860 Page 3]
Reference
Manchester Guardian 9 May 1860 Page 3
The Builder 1860: 371.
Ian Beesley Victorian Manchester & Salford. Pg 80
H. G. Duffield The Stranger's Guide to Manchester 1850 Reprinted 1984 by Neil Richardson. Swinton.
