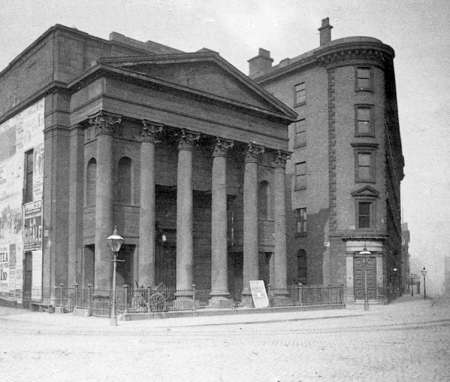Gentlemen’s Concert Hall St Peter’s Square/Lower Mosley Street
Contemporary publications, including the invitation to tender, all state that this building was the work of Hayley and Brown. However, a short biographical note on the architect Richard Lane in the Manchester Evening News, 26 March 1898, incorrectly ascribes the design to Lane.
The Concert Hall was opened in 1830 to replace earlier concert rooms, built about 1790, in Fountain Street/York Street (Check Harrison). A plain brick box with an elaborate stone frontage, this new building held about 1200 people. The main hall was 110 feet by 50 feet including the orchestra and gallery. Orchestra 50 feet by 23 feet Gallery 50 feet by 20 feet. Stone frontage facing St Peter's Square. Greek Revival style with Corinthian columns. The rooms were re-decorated in 1841 under the supervision of another architect, James White. The Concert Hall had an orchestra of about 50 subsequently with Halle as the principal conductor. The Concert Hall was demolished in 1898 to make way for the Midland Hotel.
NEW CONCERT HALL - TO BUILDERS, etc. The committee appointed to superintend the erection of the intended New Concert Hall in St Peter’s Square, hereby give Notice that they are ready to receive TENDERS for the whole, or for the separate parts, required in the erection or completion of the Building, according to plans and specifications and certain conditions, which may be seen at the office of Messrs HAYLEY and BROWN, 9, Essex-street, every day (Sunday excepted) from nine in the forenoon until seven in the evening, until the 4th day of April, upon which day all Tenders must be delivered to Mr WINSTANLEY, 22 Brown -street. The tenders to be sealed and endorsed with the names of the parties making the same, and their proposed sureties - By order of the Committee. T W WINSTANLEY, Secretary, 22 Brown -street, Manchester. 19 March 1829. [Manchester Guardian 21 March 1929 page 1]
The building is intended to be externally 135 feet long, and 54 feet wide; it will be two stories high. The lower (of very moderate elevation) will comprise a vestibule, ante room, saloon 45 feet by 33 feet, retiring rooms etc; and the upper floor will form the concert room, which, including the gallery and orchestra, will be 108 feet long, 49 feet wide (inside measure) and 34 feet in height. The gallery will not be over any part of the concert-room. Being thrown over the staircase and ante-room, and the access to it will be from the interior of the room, which will have the effect of preventing the intrusion of improper persons that has been occasionally complained of in the present room. The floor of the room will incline gently towards the orchestra, thus affording to that part of the company who are behind a better chance of seeing over the heads of those who are before them. The room is calculated to hold about 1,200 persons, being about one-half more than the present room. The designs of the building are by Messrs Hayley and Brown, and do very great credit to their taste and judgement, both in its internal arrangement and its external decoration. We have very little doubt that when the building is finished we shall soon see the present vacant land near St Peter’s Church covered with good houses, when St Peter’s Square will be one of the handsomest parts of the town. [Manchester Guardian 28 February 1829 page 3]
As the opening of the new concert hall has excited considerable interest, we shall say a few words as to its appearance and adaptation to the purpose to which it is devoted. The general appearance of the concert room is extremely elegant, though perhaps a little too low for its width; - a defect made more striking by the vaulting of the ceiling, which has the effect of diminishing the apparent height of the room. We have heard it objected that the pilasters at the sides have not sufficient relief. To a certain extent this may be true; but it must not be forgotten that any bold projections from the walls would have the effect of injuring the sound of the music, which is a consideration of greater importance than mere appearance. The colouring of the room is extremely chaste and elegant; and we trust there is no truth in a report we have heard, that the capitals of the pilasters, and some other parts, are to be ornamented with gilding. We are confident that such an alteration could not be made without injuring the general effect of the room. Indeed gilding employed in the decoration of places of amusement, has always a paltry and tawdry appearance. With regard to the adaptation of the room for musical purposes, we have heard conflicting opinions, which seem to us to have arisen from the different situations in which the parties have sat. Whilst those who have sat in the gallery, or near the centre of the body of the room, have maintained that the music sounded well, many of those who occupied the side seats (which, for obvious reasons, will always be greatly prized), have stated that they could hardly hear it. Perhaps the difference may be partly ascribed to the form and situation of the orchestra, which does not occupy the whole width of the room. The lighting is very well managed, and the appearance of the chandeliers is very elegant. [Manchester Guardian 4 September 1830 page 3].
Reference Manchester Guardian 28 February 1829 page 3
Reference Manchester Guardian 21 March 1929 page 1 - contracts
Reference Manchester Guardian 4 September 1830 page 3 - opening
Reference: Strangers Guide to Manchester 1851 Pg 14 - lists architect as Hayley and Brown
Reference British Architect 19 October 1877 Page 191
Reference Dictionary of Architecture - Manchester Buildings. In this the Concert Hall was also listed as designed by Hayley & Brown in 1830
