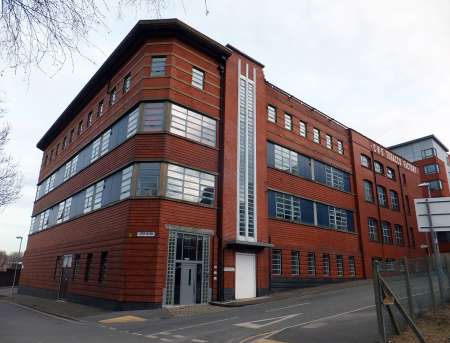Extension to Tobacco Factory
Doubling the existing accommodation, the extension to the tobacco factory was scheduled for completion in October 1933.
The Co-operative Wholesale Society, which is producing some workmanlike buildings nowadays, is making a substantial addition to its tobacco factory in Red Bank, which will show in future a new sort of face to travellers on the Bury line. The building has four storeys and is only seventy feet high, and any appearance of height will be reduced by the horizontal lines of two floors of continuous windows and by the close set courses of projecting brick, which are the chief decorative feature of the walls. These courses are arranged in heavier horizontal bands at the base of the building. This treatment is allowed by the steel structure which is actually the weight carrier. The walls are simply weather protections. The visible windows in the top storey are few in number so that there may be space for lettering, which is to be done in yellow cellulose paint on metal. The letters will each be 2 feet 6 inches high. The top storey is to be lit also by skylights. The concrete cornice which cuts off the skyline of the building will carry the rail and wheels from which the window cleaners’ cradles can be suspended. In general the front will be of rustic brick with its main horizontal divisions marked by concrete courses. The factory has been designed in the department of Mr W A Johnson, the architect of the CWS in Manchester. [Manchester Guardian 26 May 1933 page 11]
CWS WAREHOUSE AND OFFICES – The second building showing the same manner of design, though not with the same thoroughness, is the Co-operative Wholesale Society’s tobacco warehouse and offices at Red Bank by Mr Johnson. Here are continuous horizontal windows wrapping round the building where the maximum of light is required and continuous vertical ones fir the lifts or stairs. Where less light is wanted or there are small individual rooms there are small individual windows. The building is then a frank expression of its requirements, except perhaps as regards the great projecting cornice, though this, which gives a very useful expression to the building as approached up the Gould Street hill, might be justified, like one’s eyebrows, as preventing water from running down the face. By means of this obvious statement of the facts the architect has cleverly given considerable character to his building. The horizontal windows are echoed by horizontal lines of brickwork and in stone. The hard, uncomfortable feel of pressed red brick has indeed almost been redeemed by projecting alternate courses. In the top storey the horizontality is emphasised by the cornice and by stone bands. These effects, while not in themselves purely functional, serve the same purpose as the lines in coloured paint on a car, emphasising the main shapes. This, if one may be allowed to say so, is by far the best building of the Co-operative Society one has yet seen. Usually their buildings, so different from those of the Swedish Co-operative Society, whose chairman, the Crown Prince, is a practising artist himself and sees that his society only employs good architects, are far from attractive.- Professor C H Reilly [Manchester Guardian 11 December 1933 page 10]
Reference Manchester Guardian 26 May 1933 page 11
Reference Manchester Guardian 15 July 1933 page 15
