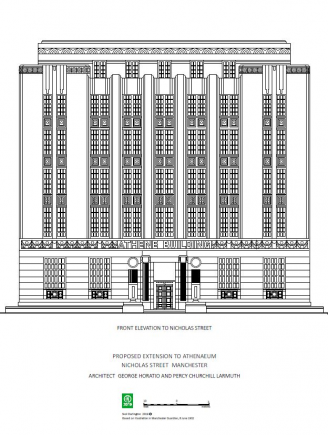Extension to Athenaeum
A women's branch of the Athenaeum, the well-known Manchester club, will be opened when a new building, situated on land adjoining the present building, is completed in two or three years' time. In 1928 the board of directors of the Athenaeum bought the plot of freehold land—of about 1,185 square yards — which with the present club forms an island site bounded by Princess Street, George Street, Nicholas Street, and Back George Street. By means of the proposed new building and the improvement of the old it is hoped to secure a great influx of women members where formerly it was impossible to organise a women's branch. and an increased male membership. It is also hoped that the Athenaeum may thus become a centre for many kindred societies engaged in promoting the advancement and diffusion of knowledge, the objects which led to its foundation in 1835. The drawings and plans of the proposed building extension and the alterations to the present building have now been completed and unanimously adopted by the board of directors. As regards the present Athenaeum building, it is proposed to install elevators and provide suitable staircases and other adequate accommodation throughout. The basement will contain the library, as at present, and the present dining-room will be used as the billiard-room. The smoking lounge on the ground floor is retained Two-thirds of the first floor will be devoted to a suite of rooms for the women’s branch, and the other third as a reading-room and lounge for the male members. The lecture theatre on the third foot is retained for its present uses. In the extended new building it is proposed to retain space which will almost double the accommodation of the Athenaeum. A new feature in the basement will be a physical-culture hall and suitable dressing-rooms. The remaining basement space will be filled by Turkish baths and a large swimming-pool. This will be under separate tenancy. On ground floor a wide corridor will run from Princess Street to Nicholas Street. The new reception hall on this floor will be connected with all parts of the building by two staircases and four lifts. On the first floor a new dining-room, 80 feet by 40 feet. and a large buffet for light lunches are planned. The kitchen will be on the fifth floor. On the fourth floor a studio for the Graphic Club and an art exhibition hall, which will receive a north light, will be provided. On the fifth floor there will be bedroom accommodation and a breakfast-room. It is proposed to offer for tenancy such parts of the building as are not needed for immediate use of the Athenaeum. The new building will be called Athene House. When the Athenaeum celebrates its centenary. in 1935. it is hoped to make use of the enlarged building. [Manchester Guardian 7 June 1932 page 11]
A reproduction of the architect's design submitted by Larmuth Brothers, and valuers, King Street, and accepted by the board of directors of the Manchester Athenaeum as the frontage 10 Nicholas Street of this long-established institution's larger buildings. A description of the building, prepared by Mr. H. Stafford Golland, the honorary secretary, appeared in the Manchester Guardian yesterday. Features of the new building will be the accommodation for women members, exhibition-rooms, bedrooms, a swimming bath, and a Turkish bath. Manchester Guardian 8 June 1932 page 11].
Reference Manchester Guardian 7 June 1932 page 11]
Reference Manchester Guardian 8 June 1932 page 11 with illustration
Reference Builder 8 February 1935 Page 295.
