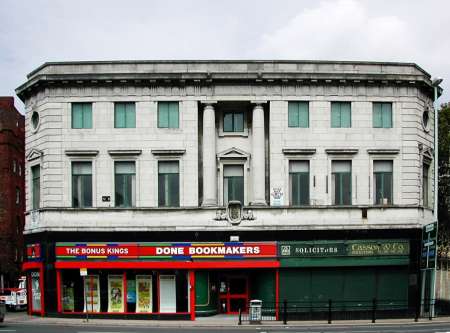Electricity Showroom, 220, Chapel Street, Salford
SALFORD’S NEW ELECTRICITY SHOWROOMS - EDUCATING THE CITIZENS - Salford is now the proud possessor of the largest and most complete electricity showrooms in Lancashire, and probably one of the best half dozen in Britain. The planning and construction of this building, which is situated at the corner of Bexley Square a few yards from the Town Hall was undertaken with a double object; the education of Salford people in electricity service and, it is hoped, a consequential improvement in the city’s rather dreadful atmosphere. Both these aspects were stressed by the speakers at the formal opening yesterday week, comprising the Mayor of Salford (Councillor Collins), Alderman Billington, who is chairman of the Electricity Committee, and Dr. S. Ferranti, electrical pioneer and friend of all electrical progress. The building itself is a fine Portland stone structure, having a frontage of seventy-two feet. The showroom frontage includes a lavish proportion of glass, with polished granite base and bronze fittings. The building is two storeys high (sic) and is notable in that it possesses no chimneys, these being rendered unnecessary owing to the fact that nothing but electricity is used throughout for every purpose. The whole of the ground floor, which consists of one large room, is used for the display of lighting fittings and all types of domestic electrical appliances. In the basement there is a large, lofty hall around the walls of which are small panel paintings depicting some of the uses if electricity, and at the sides are furnished “All-Electric” rooms, consisting of dining-room, drawing-room, kitchen, bedroom, bath-room and wash-house. In addition there is a demonstration kitchen where lectures will be given.. The scheme of decoration is one of restful and dignified character, the ground floor walls being panelled in oak, and the specimen rooms in the basement are decorated and furnished appropriately for the uses to which they are put. The architects for the building were Messrs Charles Swain and Partners; the builders were Messrs Robert Carlyle and Co. Ltd.; and Messrs Frank Drury Ltd. carried out the decoration and furnishings.
“FERRABRIQUE” WALLS - The basement walls of the new structure have been carried out in the Ferrabrique system of reinforced brickwork. By virtue of this system, walls of immense strength can be constructed about a third of the thickness demanded in ordinary brickwork, and these walls are very much quicker to construct and lighter in weight than under any other system. This means that floor space can be saved and foundation costs lessened, whilst the Ferrabrique system is fully competitive in cost. It is especially valuable where glazed surface bricks are required, the glazing becoming an integral part of the wall. The patentees of the system, Messrs. B. Morton & Son, Quay-street have carried out many local contracts under it including Old Colony House, St. James House, the “Daily Mail” premises in Deansgate, and such store premises as Harrods, King-street.
Reference Builder 9 July 1926 Page 70 - Salford
Reference Builder 29 October 1926 Page 710
Reference Builder 7 January 1927 Page 37 - tenders
Reference Manchester Guardian 12 November 1927 page 7 - contracts for shop-fronts
Reference Manchester Guardian 19 November 1927 page 23 - contracts for shop-fronts
Reference Builder 20 January 1928 Page 153 contracts for flooring etc.
Reference Manchester City News 17 November 1928 Page 5 - opening
Reference Manchester City News 24 November 1928 Page 8 - Advert feature with illustration.
Reference Manchester Guardian 28 November 1928 page 15 – advert feature with illustration
Reference Salford City Reporter 16 November 1928 Page 7 Col 3
Reference Salford City Reporter 23 November 1928 Page 3 Col 3-4
